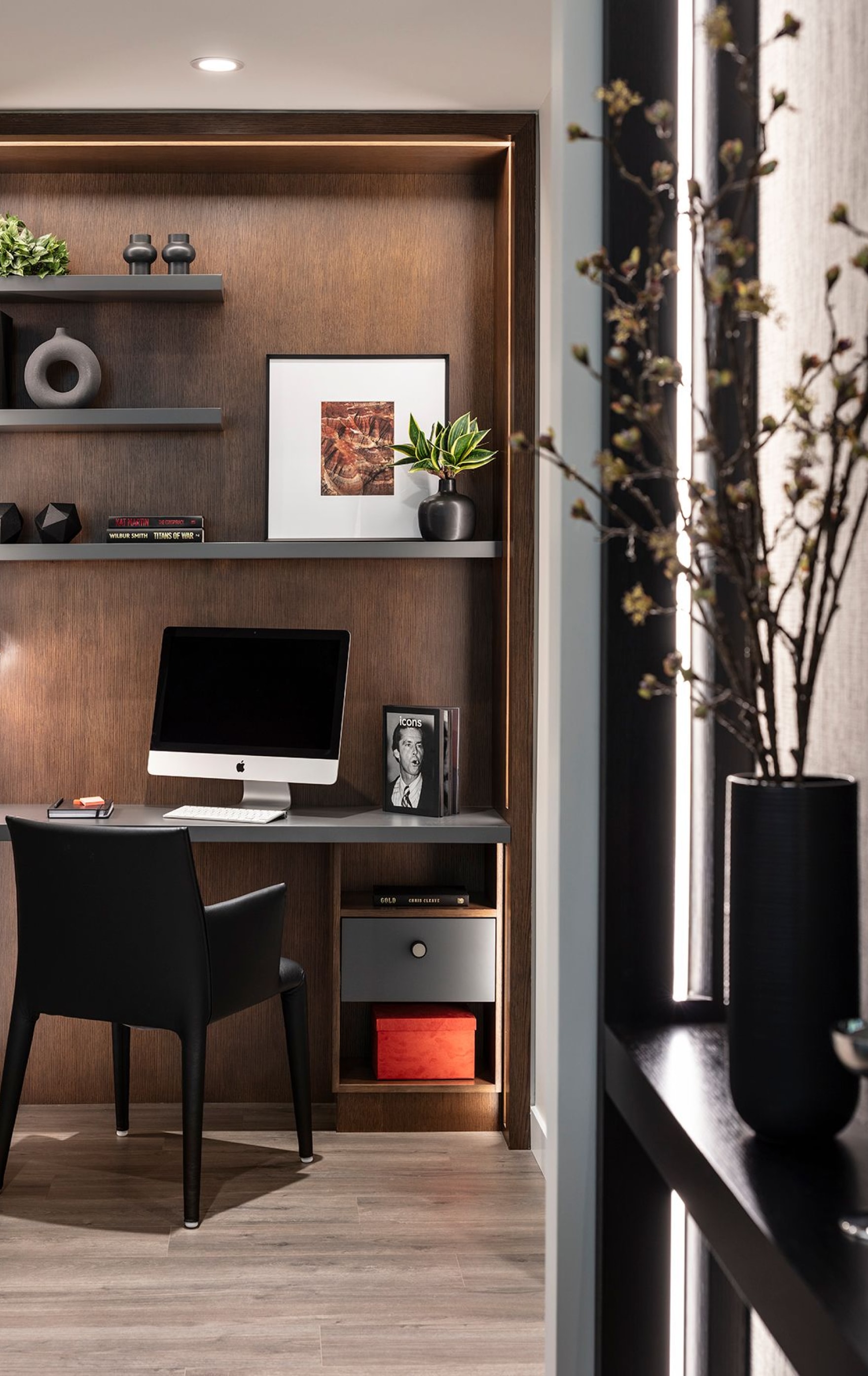
Interiors
MeticulousDetailandItalianArtistryFormaGracefulLivingExperience
Scuro
Dark Colour Scheme
Not only are Bassano’s homes a backdrop for their residents’ stories, they have their own story to tell—a narrative of Italian design, meticulous functionality, and family living. Two colour palettes— Chiaro and Scuro, meaning light and dark—reflect quintessential Italian style.
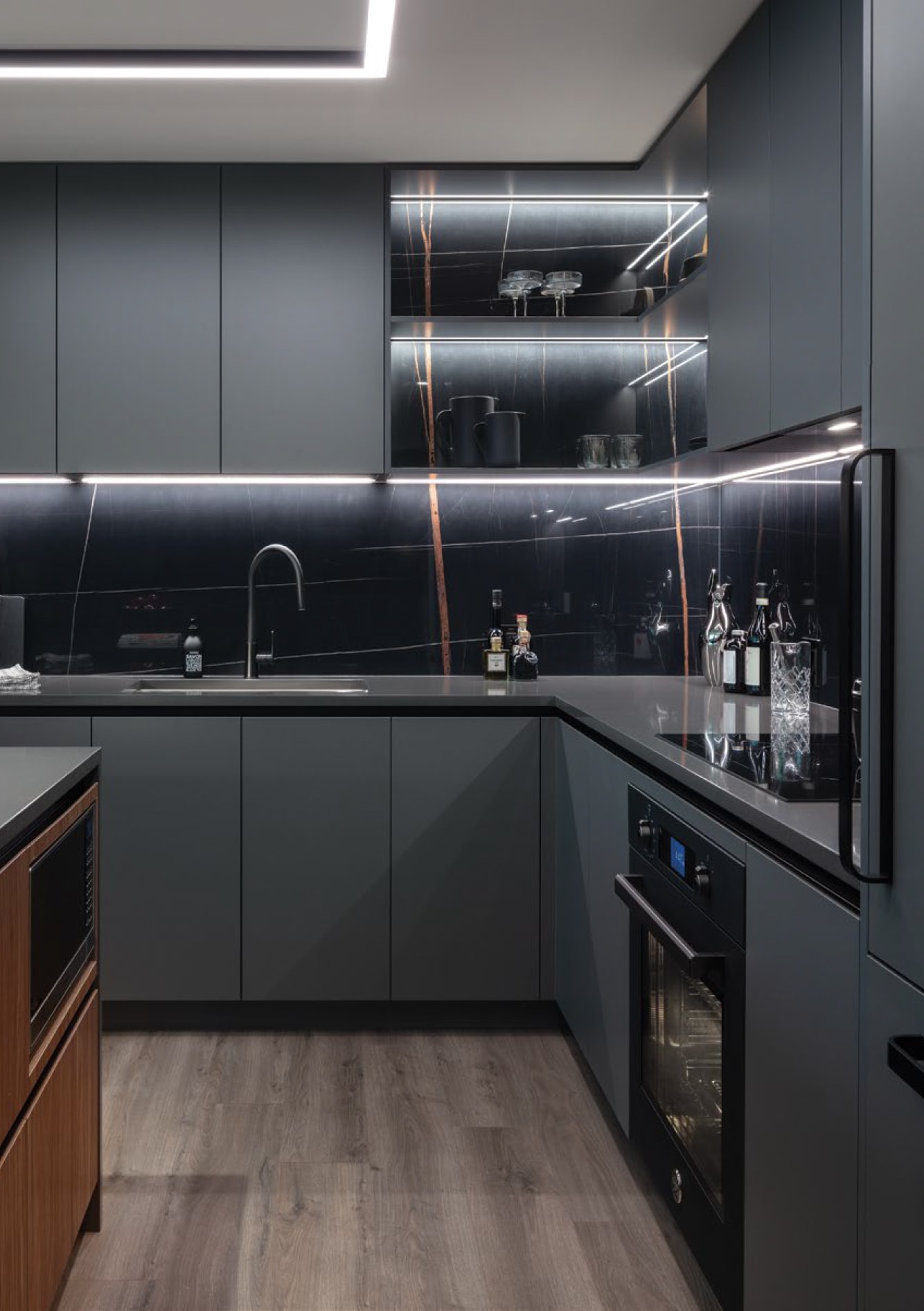
A captivating backsplash branches into open shelving, and becomes a focal point for the kitchen.
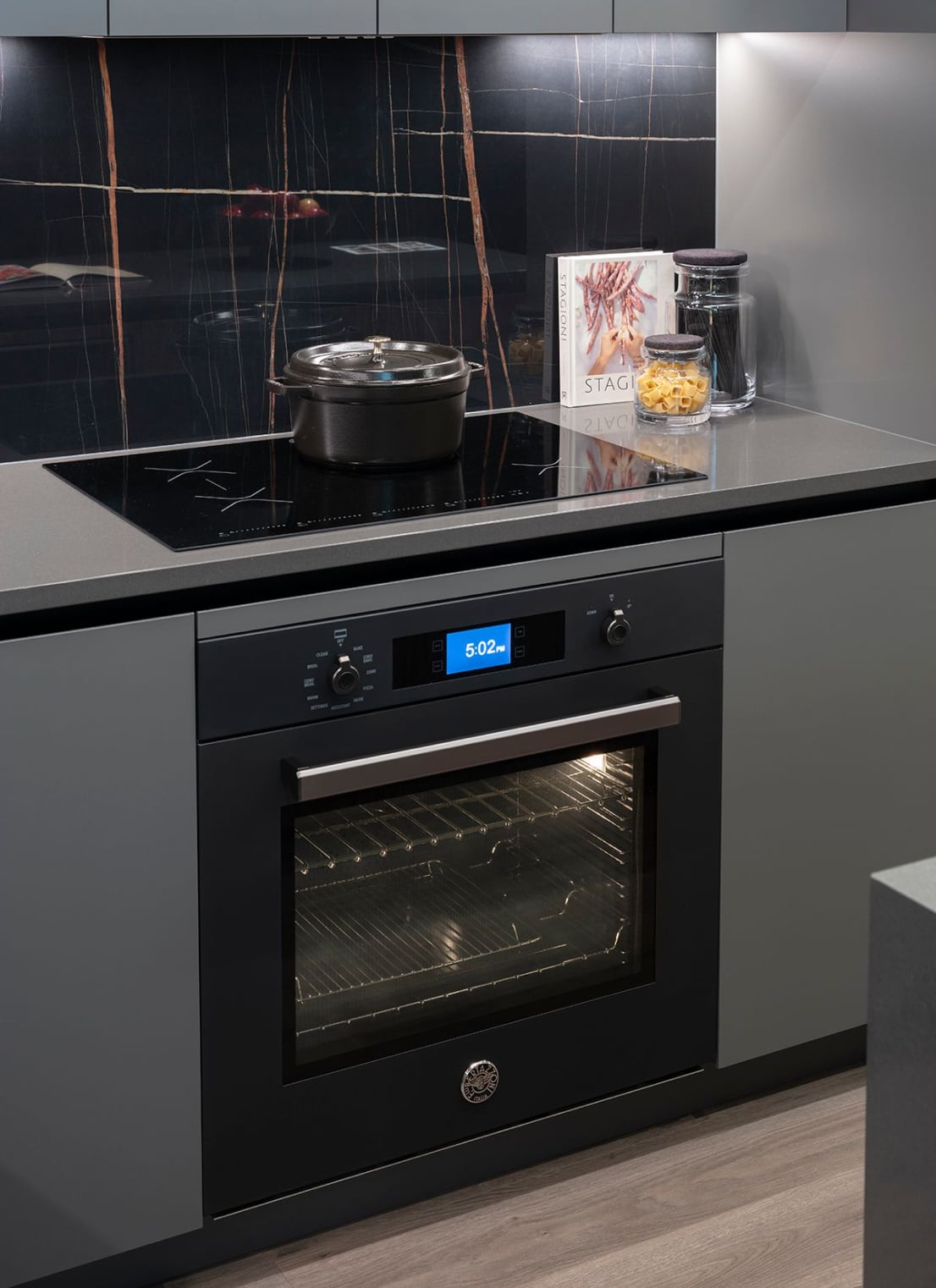
Sophisticated Bertazzoni appliances deliver a professional culinary experience— featuring advanced technology and traditional Italian character. Homeowners are offered a choice of a gas or induction cooktop.
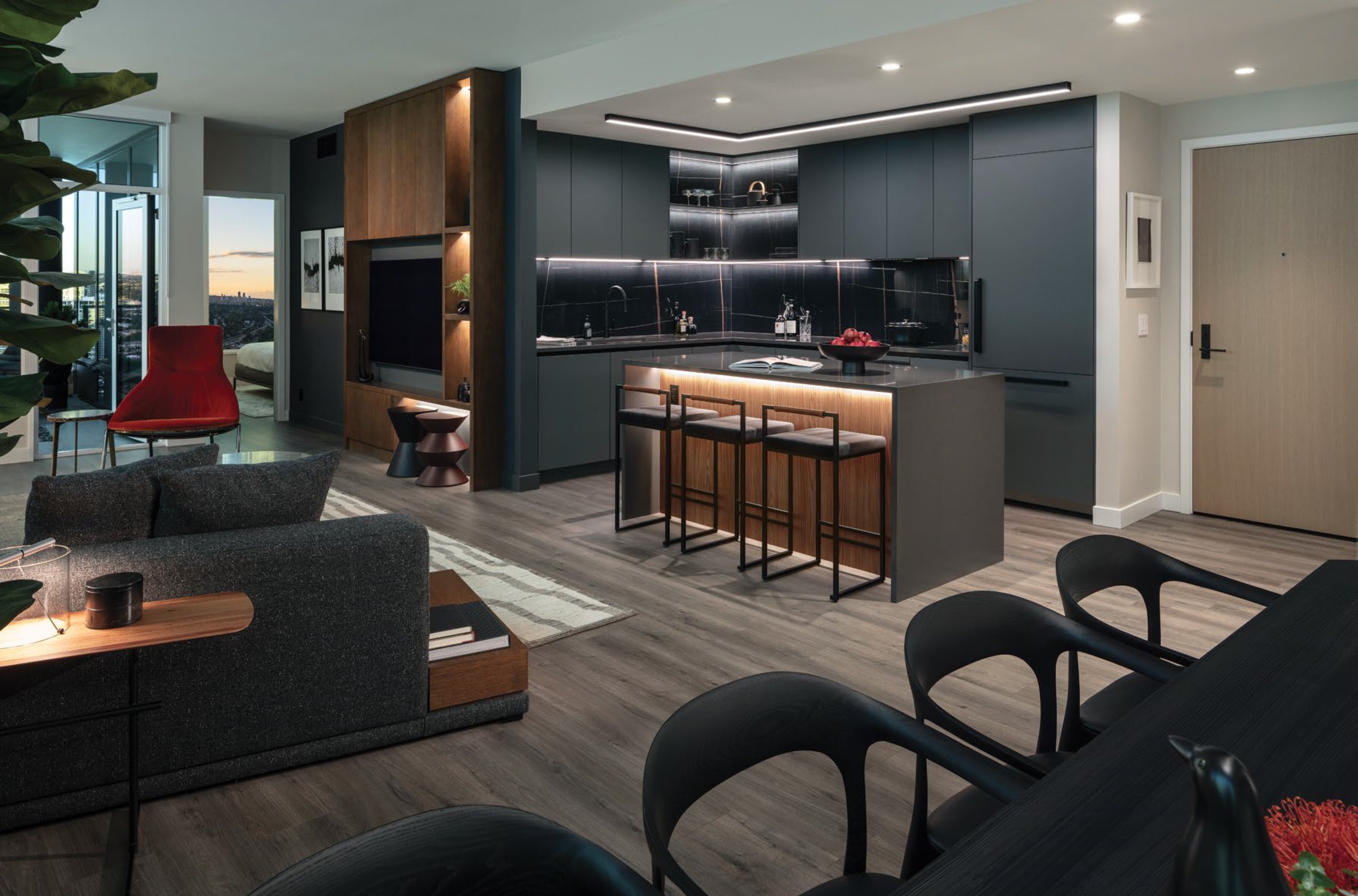
Kitchens represent a true Italian offering, with imported custom cabinetry, backsplash slabs, fixtures and appliances.
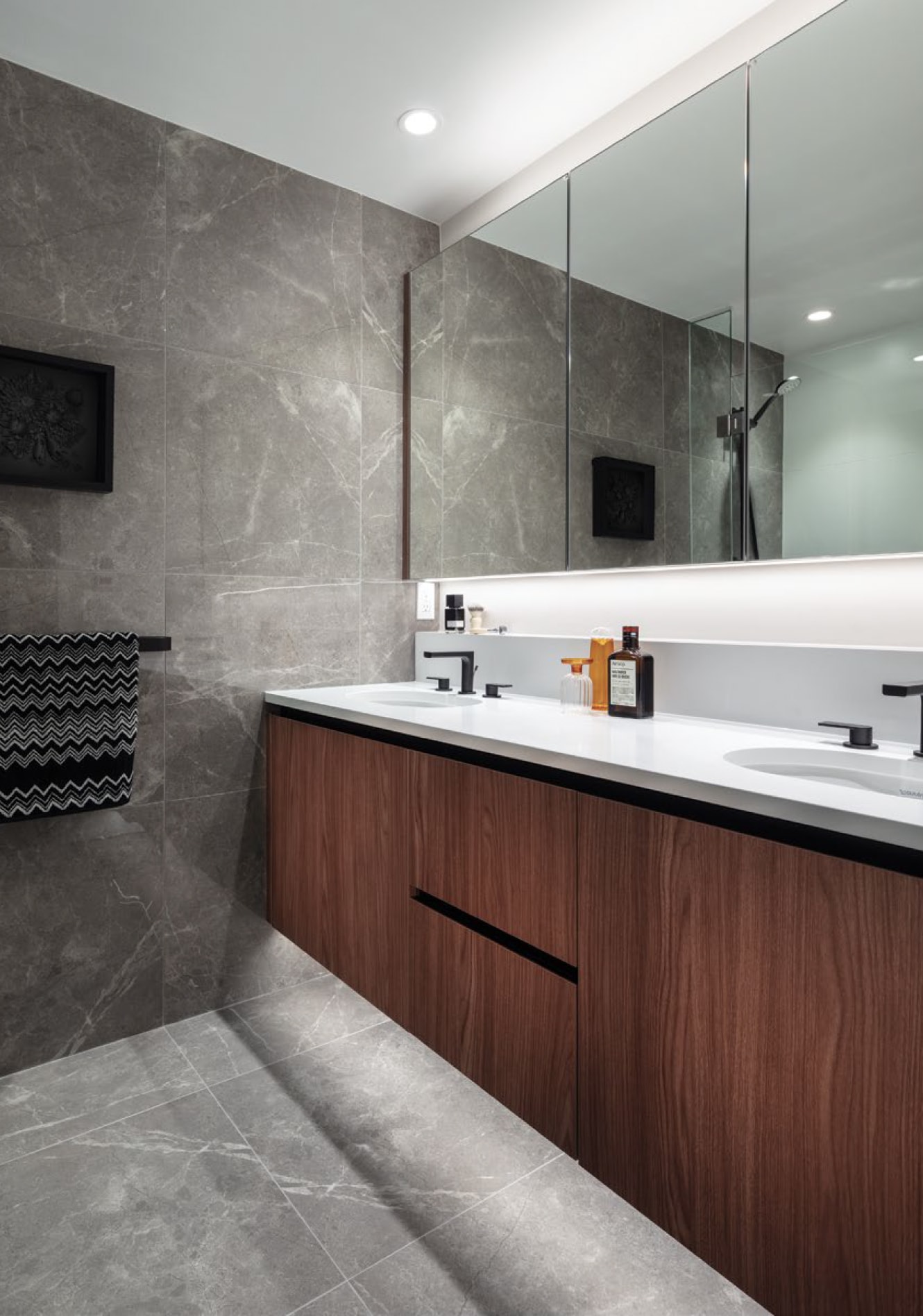
Italian vanity design is driven by purpose. Countertops extend vertically, creating a ledge for additional storage or display, and wide drawers and medicine cabinets ensure there’s room for plenty of toiletries.
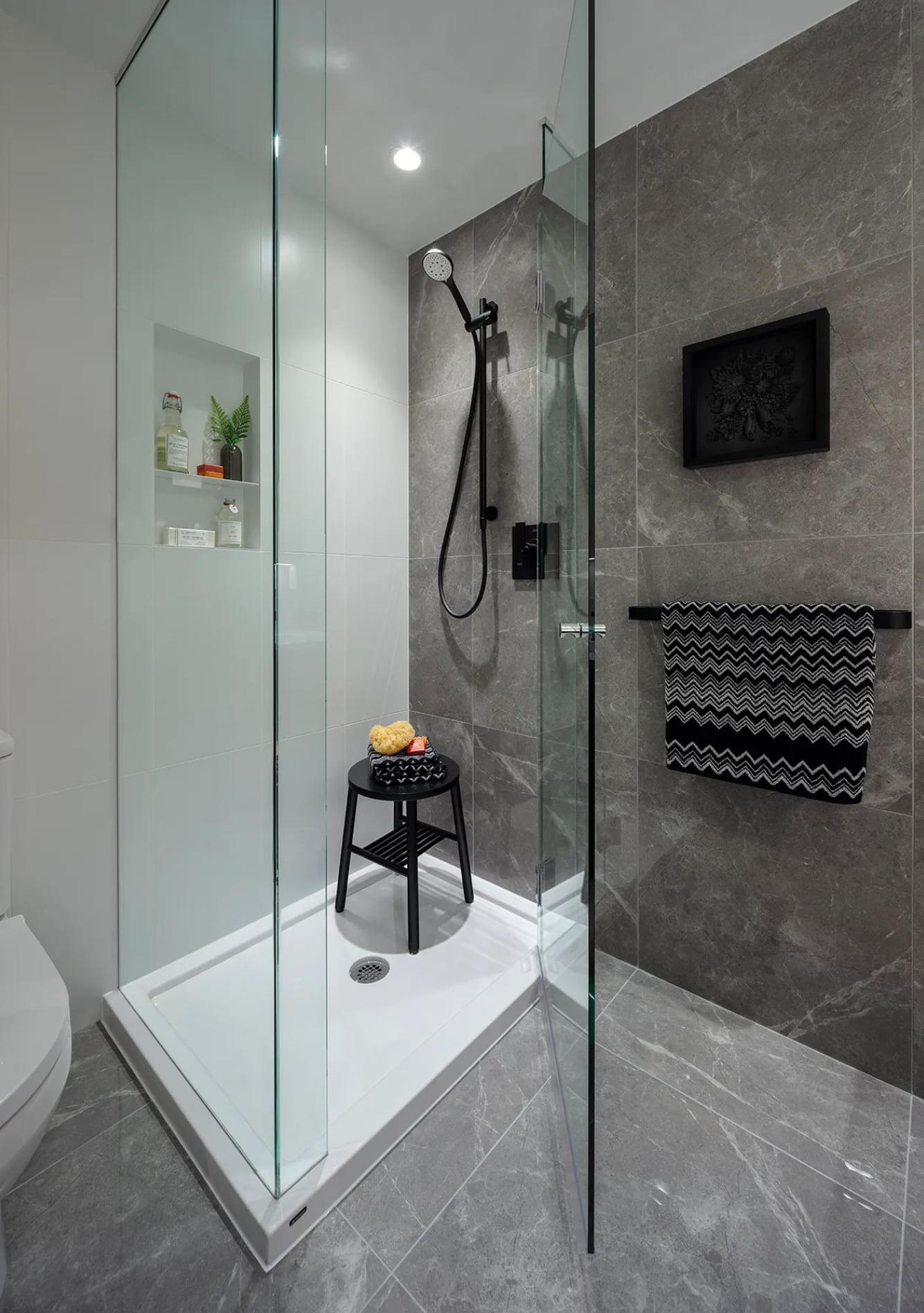
A stunning porcelain tile continues from the floor to a feature wall. A contrasting white tiled wall blankets the ensuite in elegance. Underfoot, the warmth of radiant in-floor heating is a luxury.
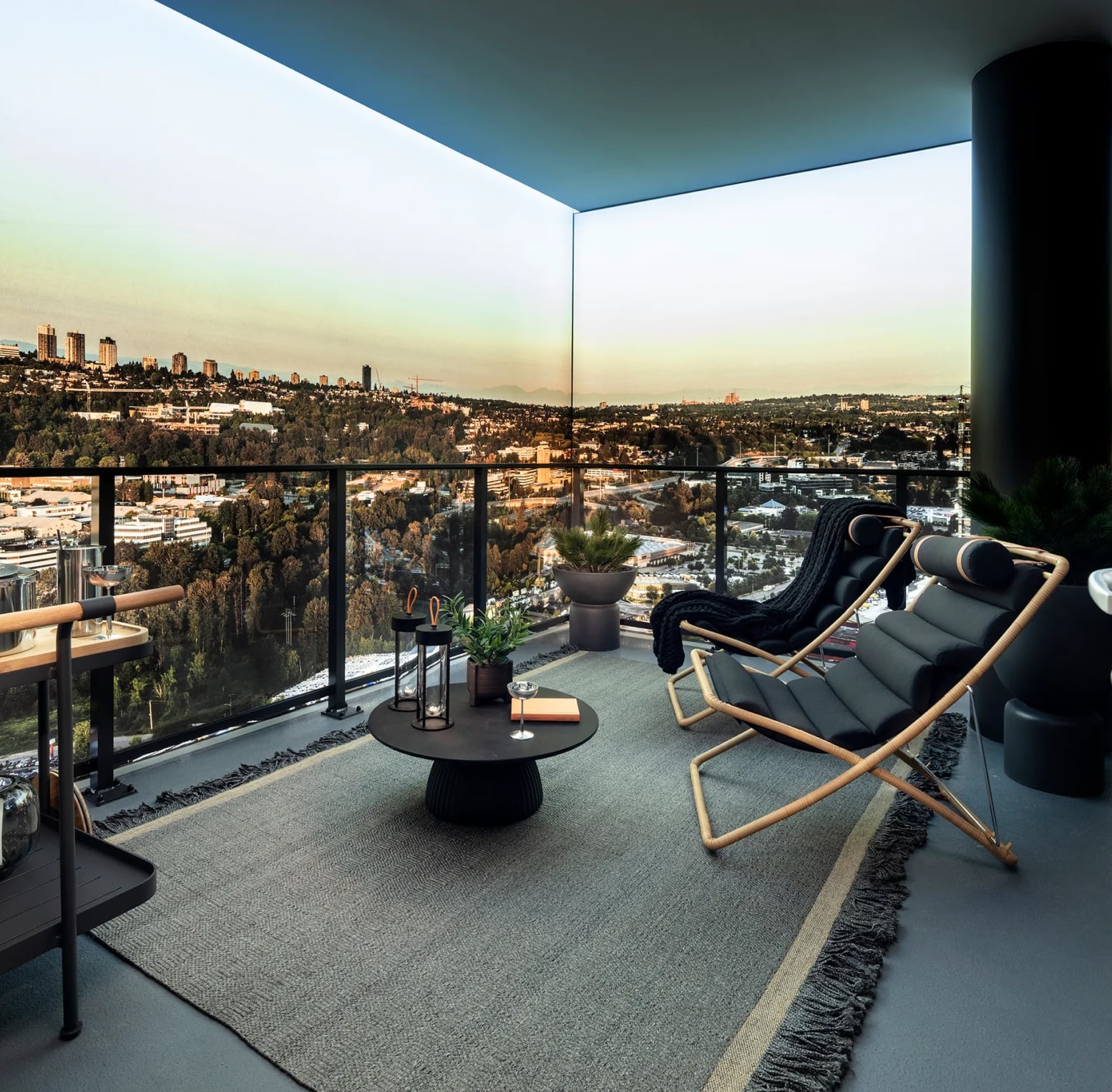
Live in harmony with the outdoors on covered balconies that smoothly transition to interior spaces.
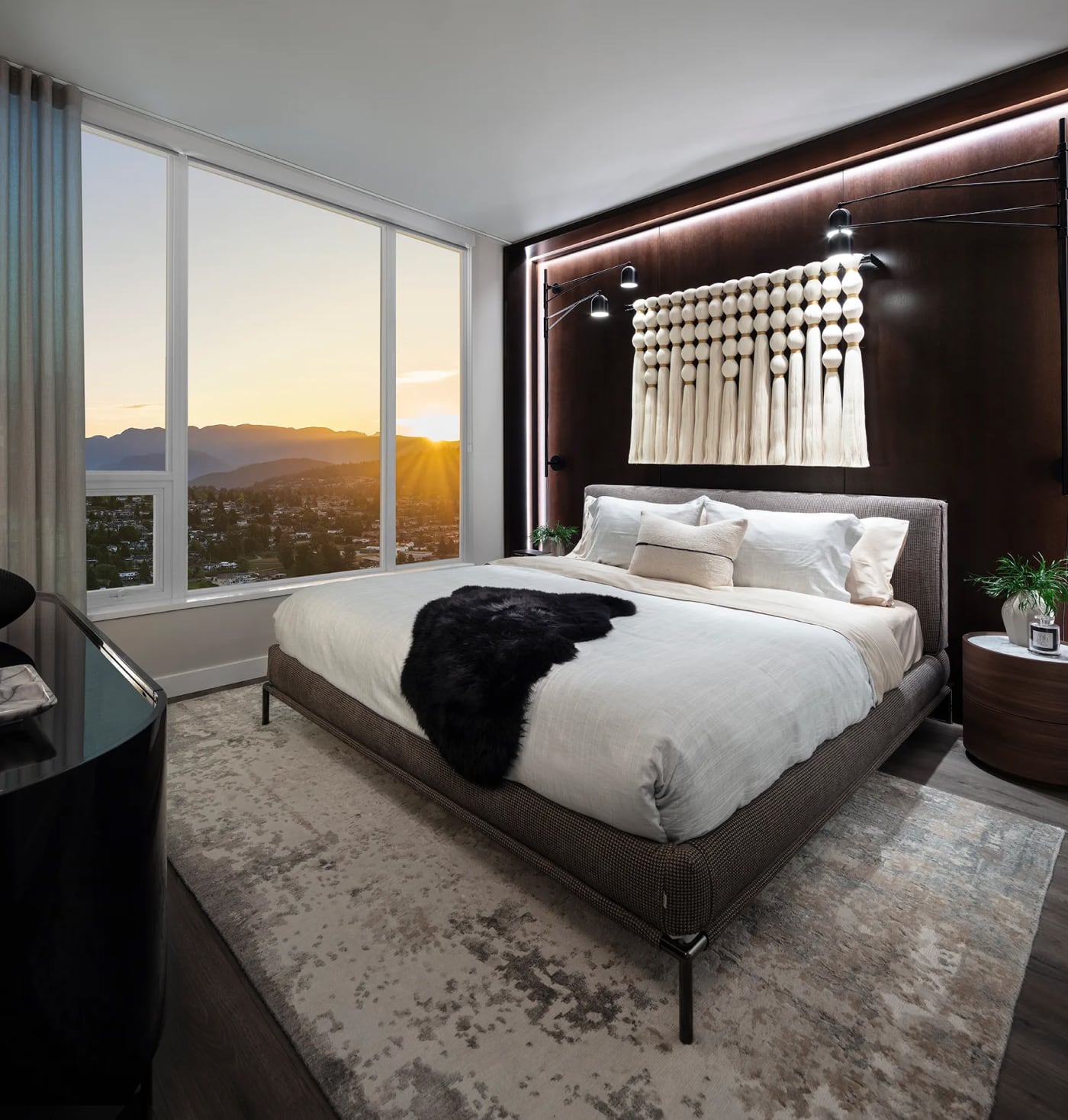
Awaken naturally to the glow of first light, with expansive windows framing sunrise skies.
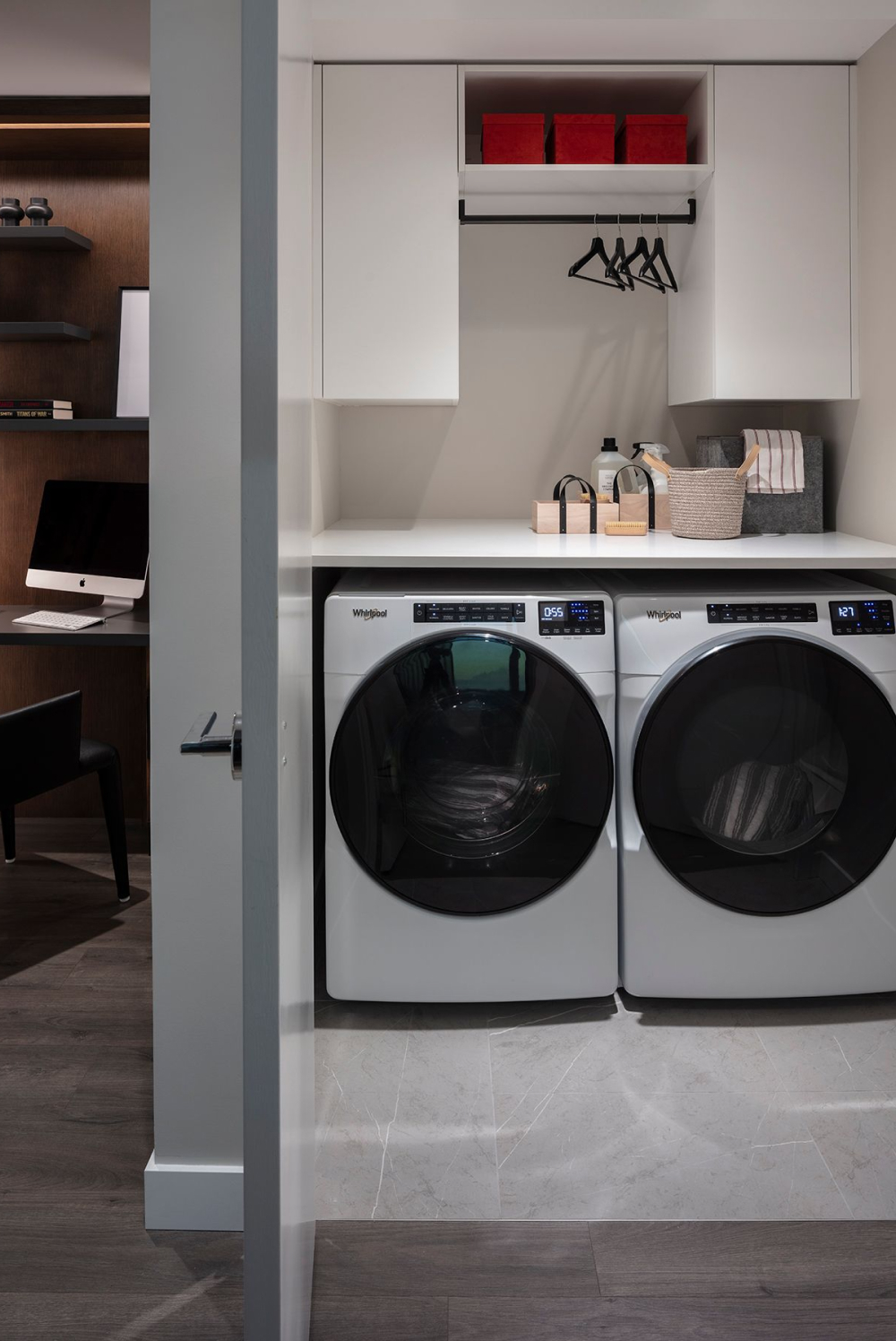
The Boffo Signature home offers a side-by-side washer and dryer tucked away in a laundry room, with a stone countertop, hanging rod, and storage.
Chiaro
Light Colour Scheme
Returning to memories of Bassano del Grappa, interiors celebrate the flow between indoors and out—with expansive, livable spaces that bring loved ones together.
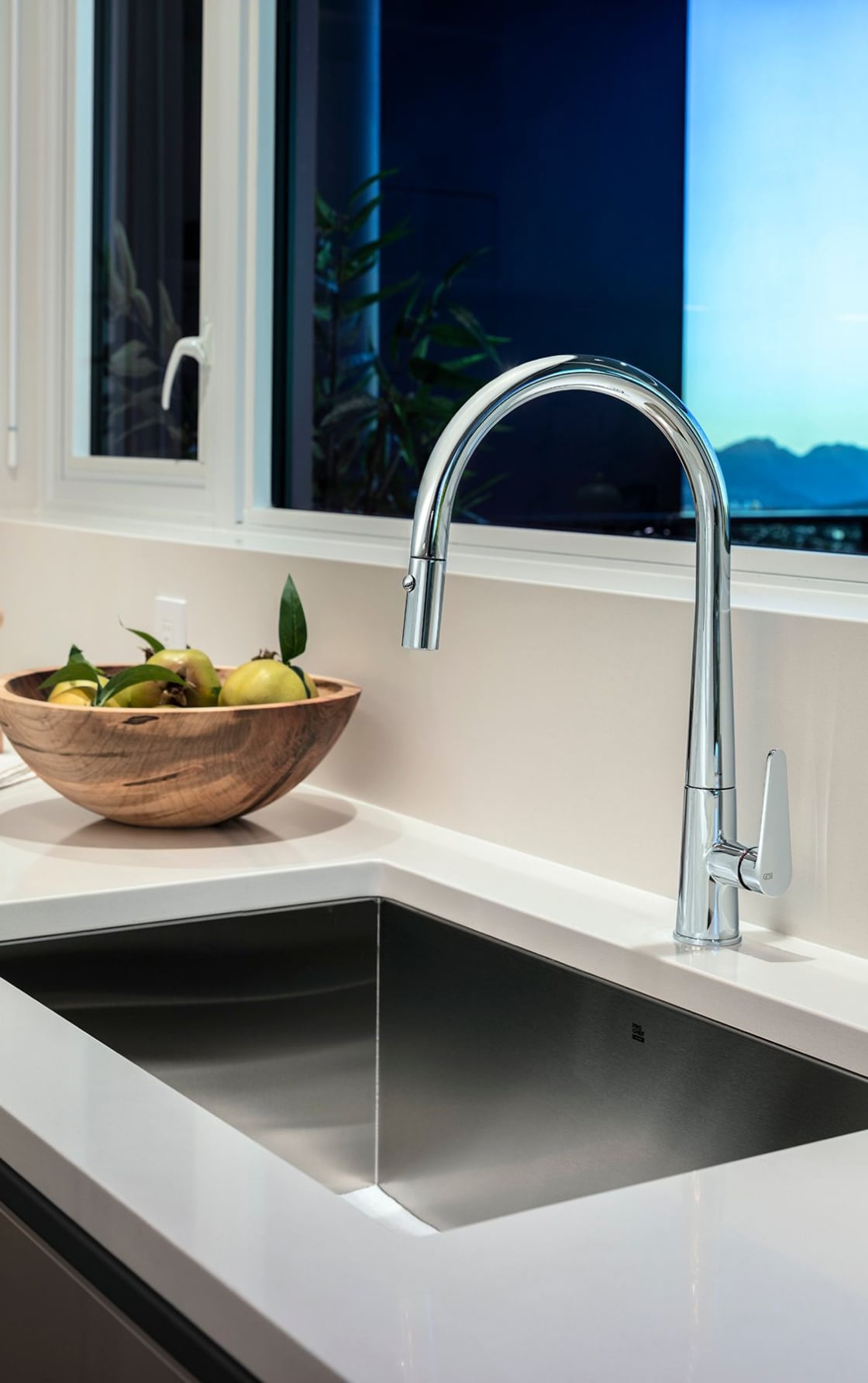
A 27" single-bowl sink features Gessi fixtures in homeowners' choice of polished chrome or matte black for both colour schemes.
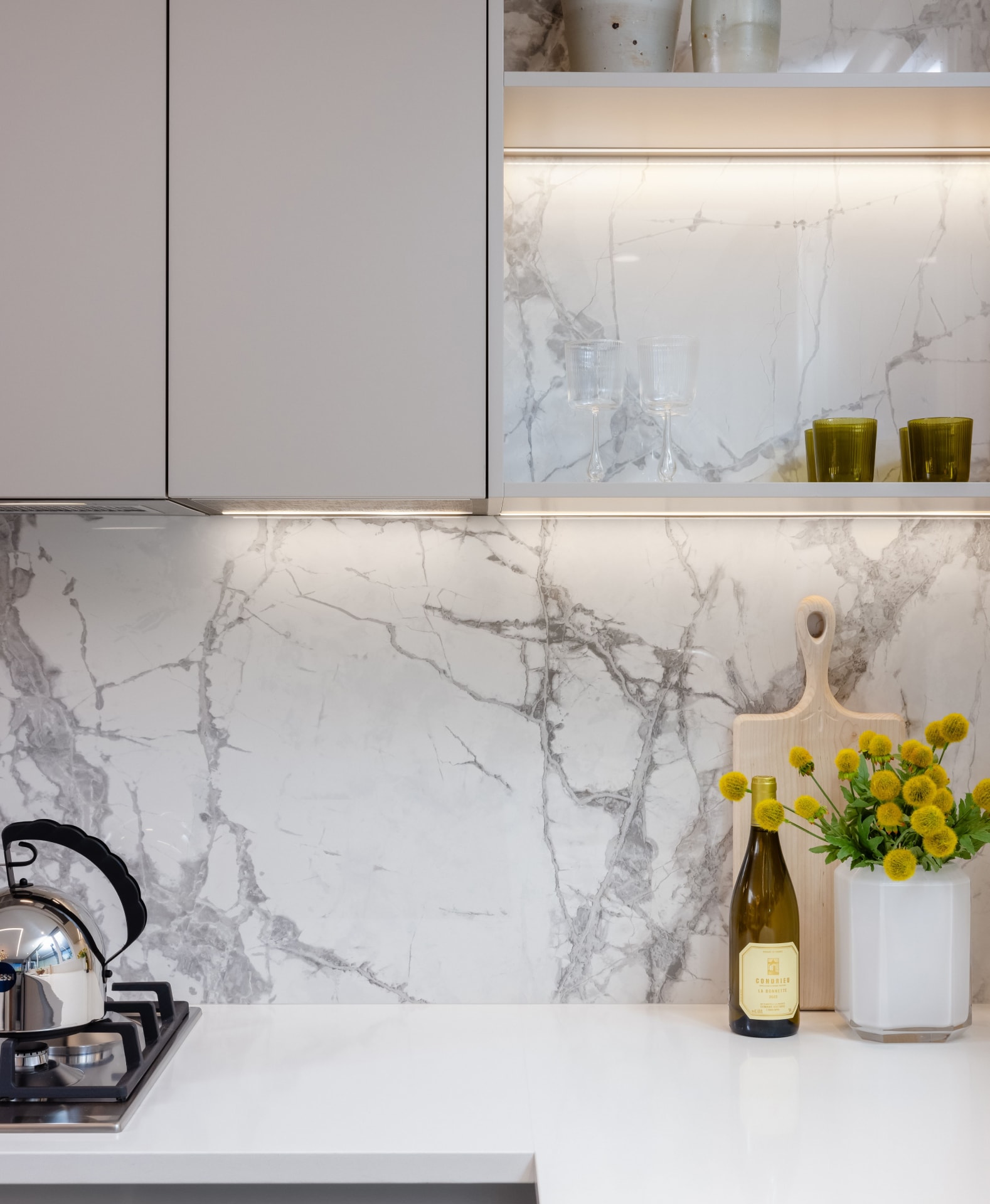
Stunning porcelain backsplash slabs are imported from Italy.
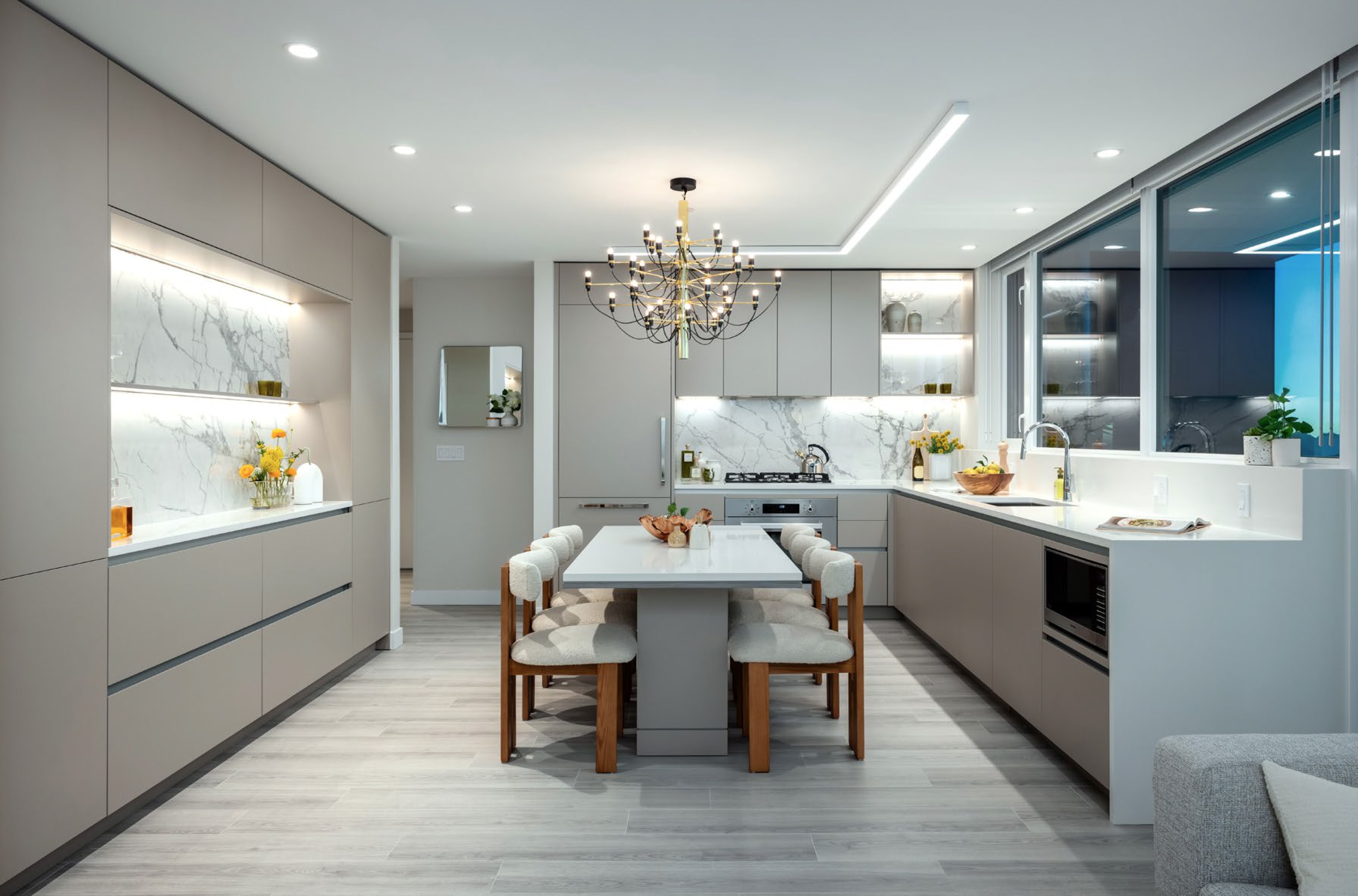
Practical yet unexpected details are included for increased versatility. Select from either a dining or counter-height table crafted with cabinetry material and stone countertops. With open and closed storage, a stunning Italian slab display wall is ideal as a bar or to showcase decorative objects.
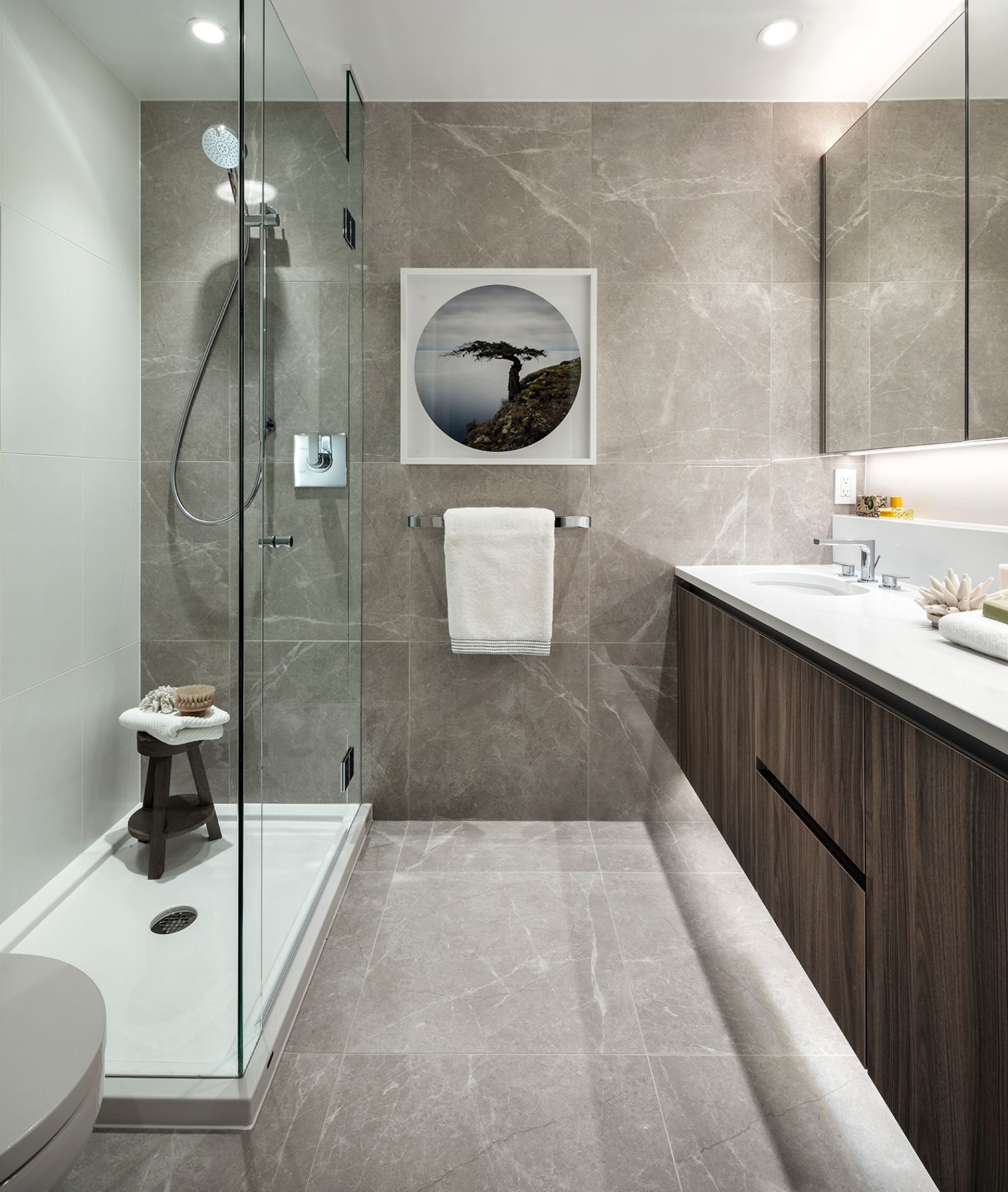
Well-considered lighting shines from overhead and beneath cabinetry, creating layers of illumination— from atmospheric to precision.
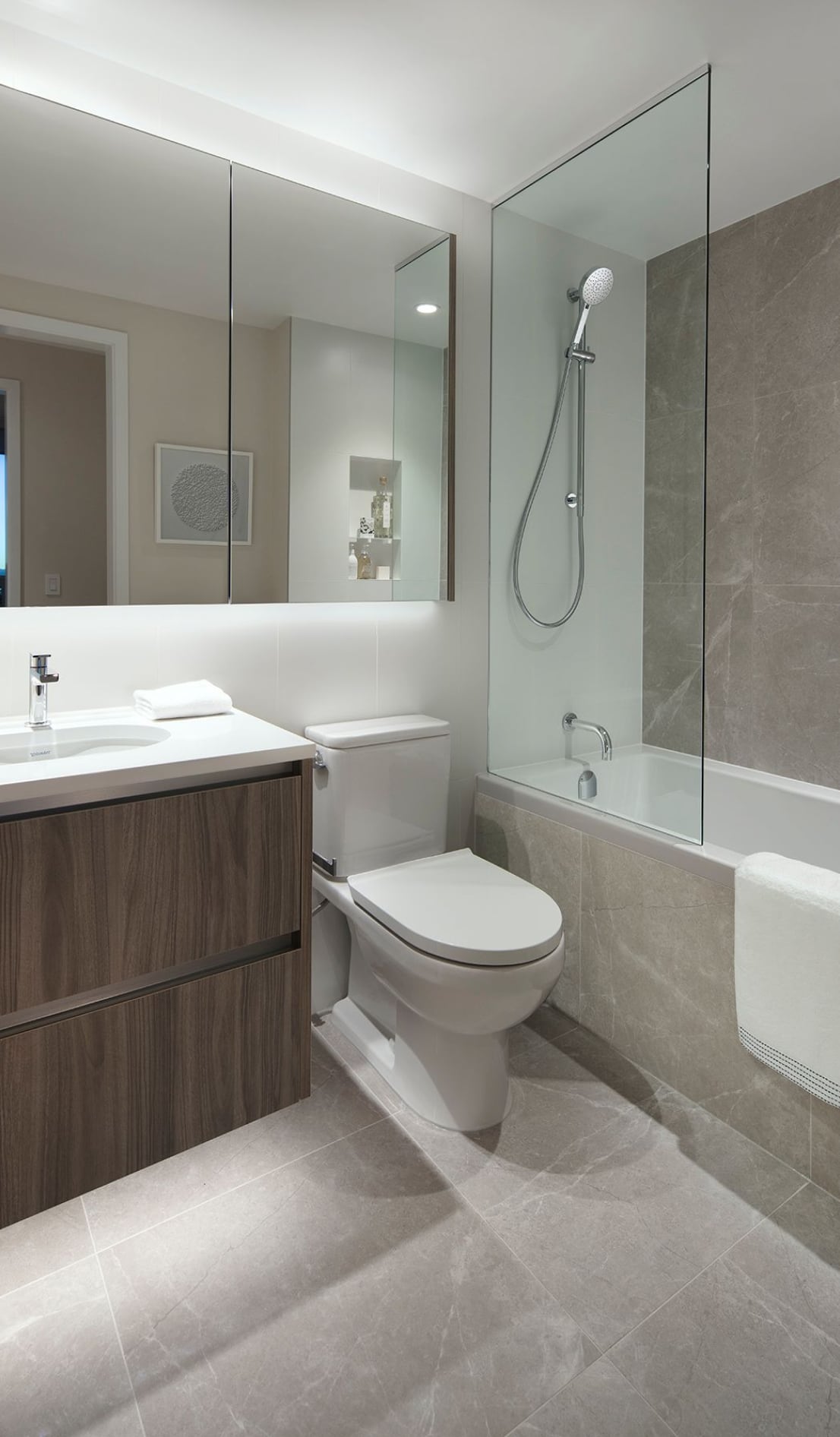
Begin the day beneath relaxing sprays within a glass-enclosed shower in ensuites, or submerge in a soothing bath in main bathrooms— each with Gessi fixtures.
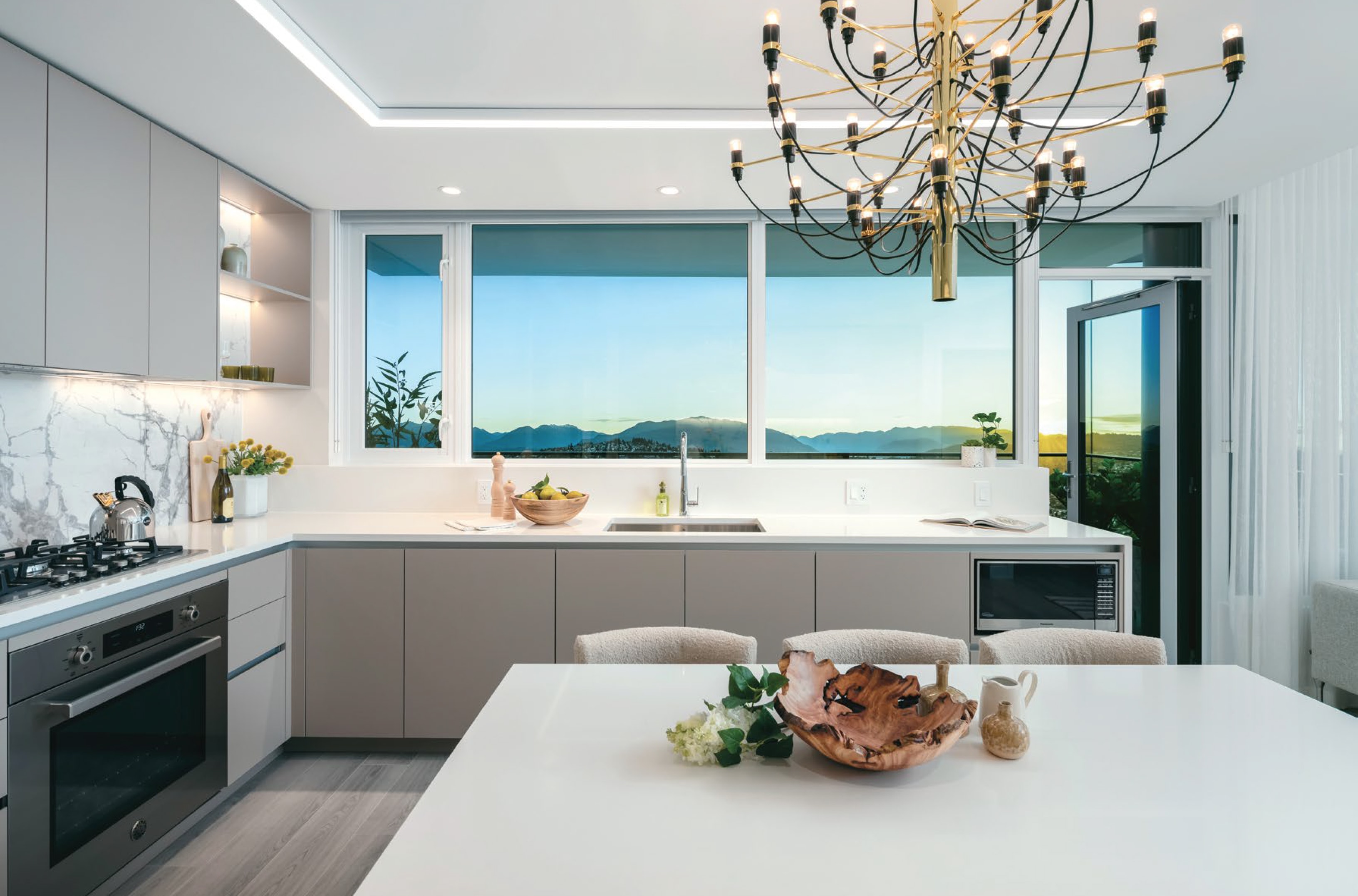
In several homes, a series of windows with full stone sills extend across the length of the kitchen — a coveted detail rarely associated with condos. Stand at the kitchen sink, admiring views of your community and beyond.
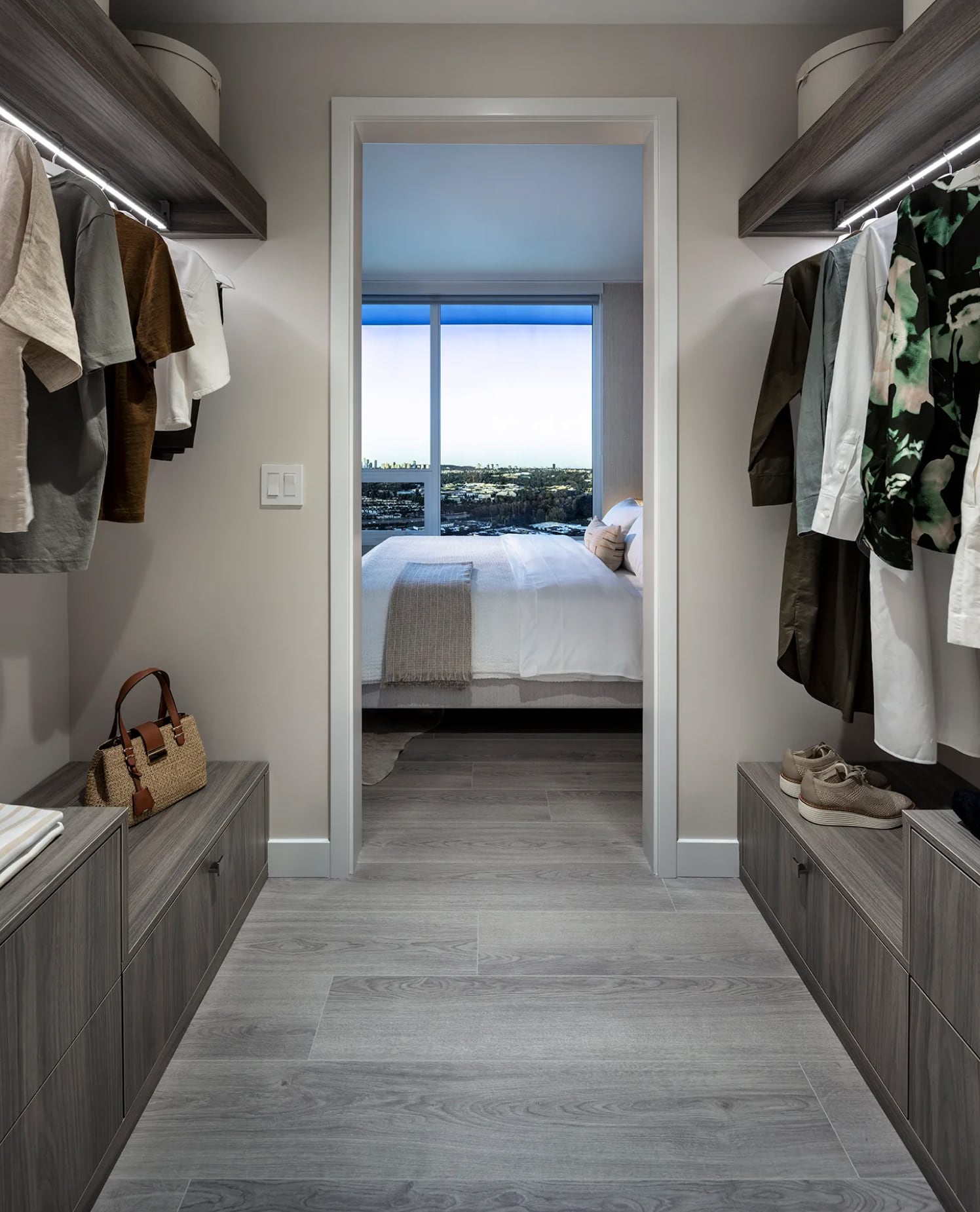
The walk-through closet is outfitted with custom Italian shelving and drawers to organize a personal wardrobe.
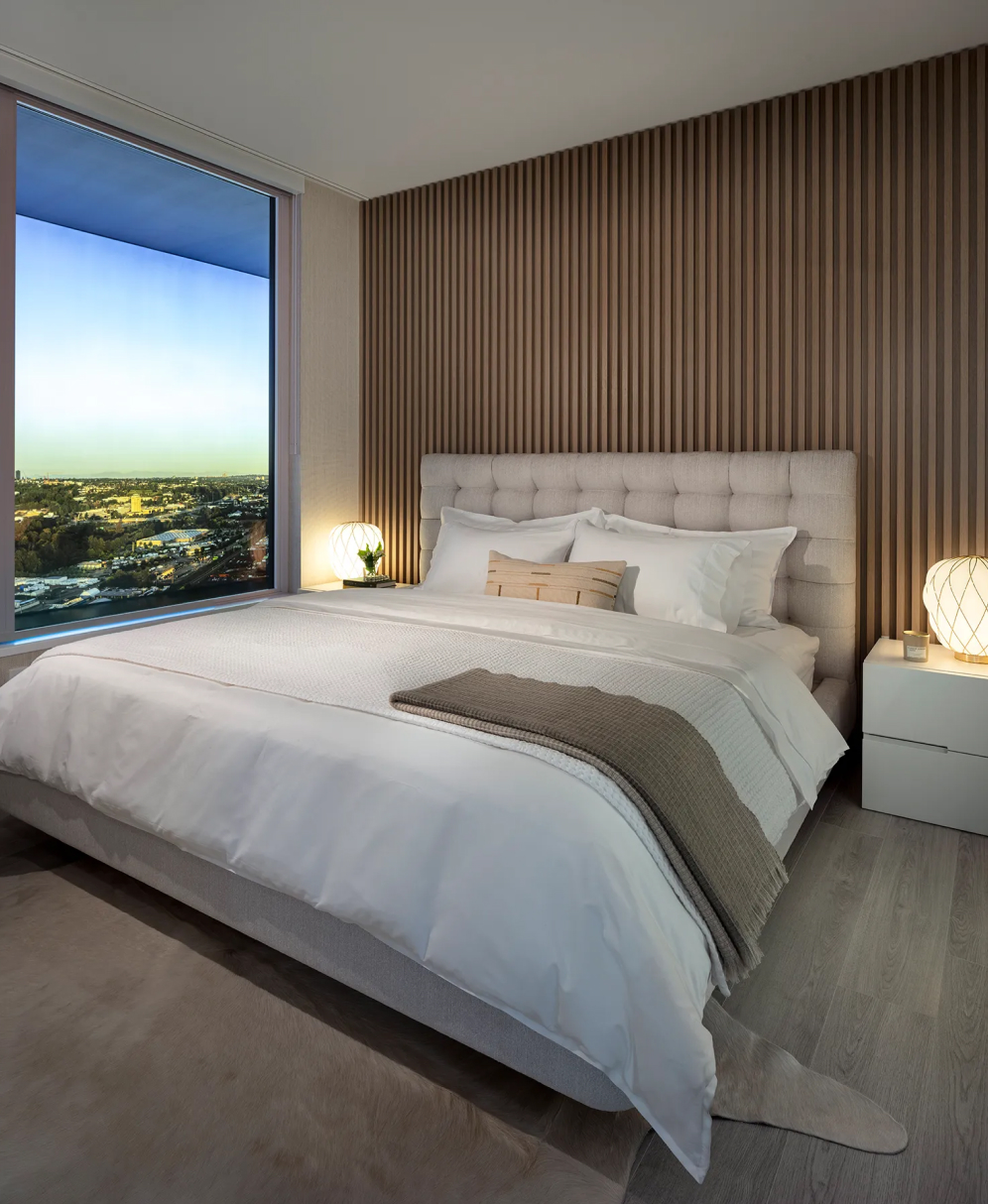
The primary bedroom is a canvas ready for individual versions of serenity — and it’s large enough for a king-size bed.
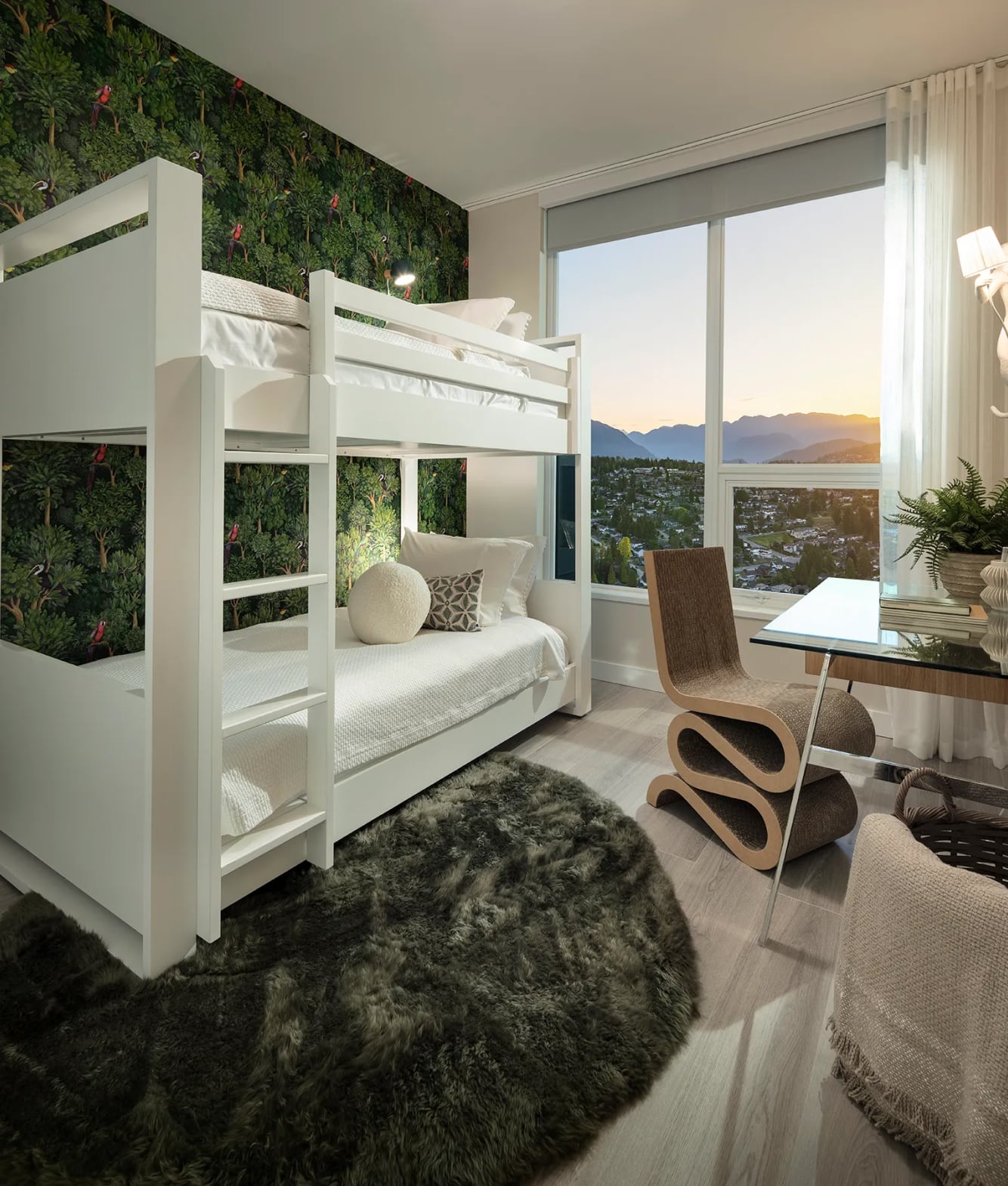
A second or third bedroom offers flexibility for kids, guests or remote working.
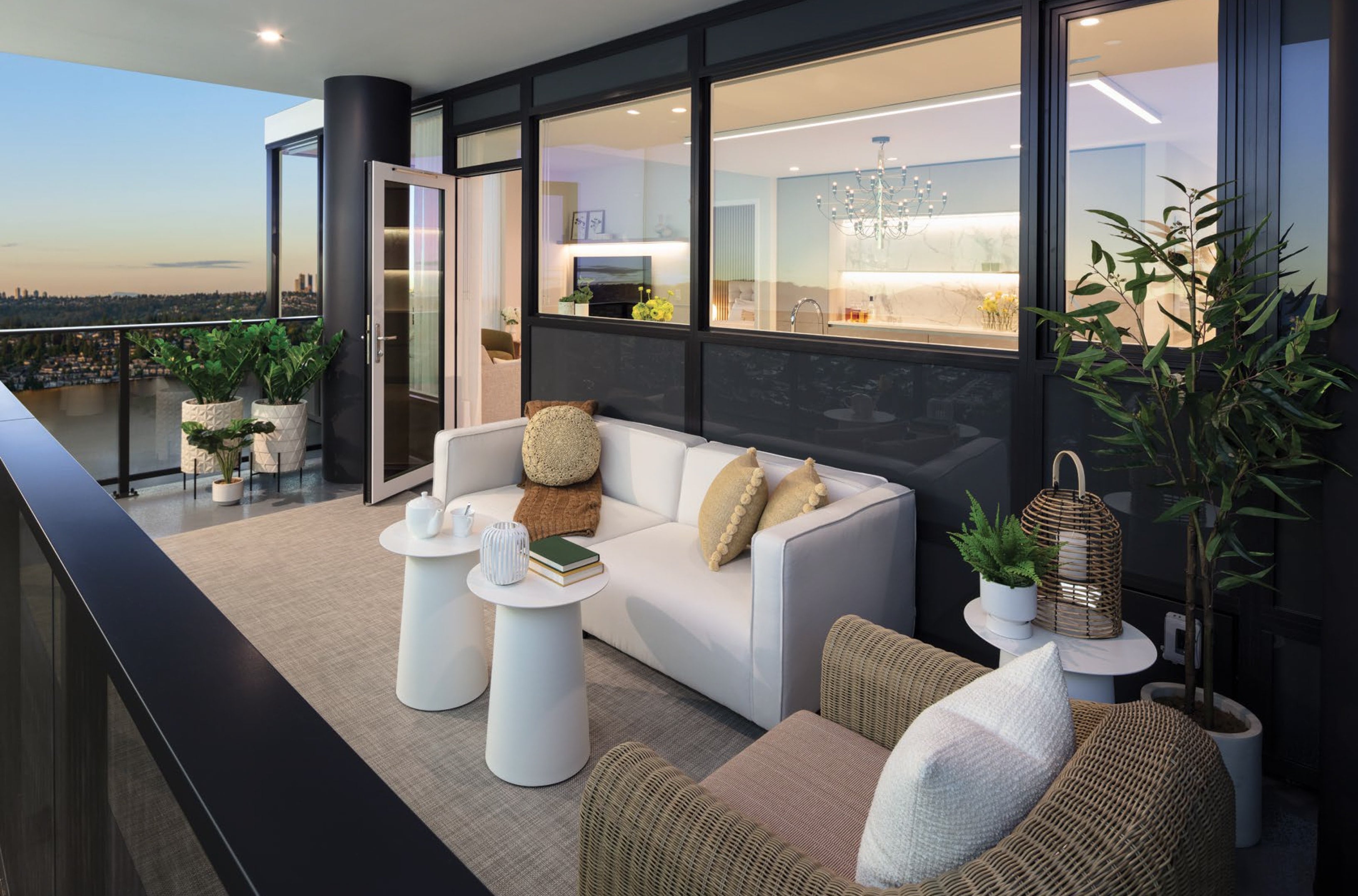
Gas hookups and integrated lighting encourage year-round enjoyment on immense balconies.