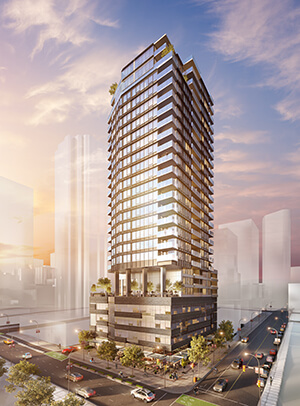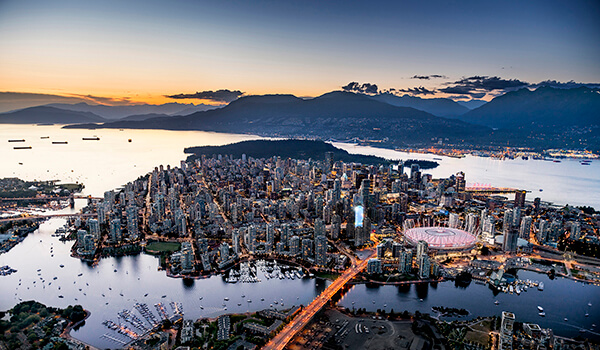The Smithe: A New Jewel in Downtown Living

By Michelle Hopkins
In the downtown core’s hottest location, The Smithe by Boffo Developments will offer 94 stunning luxury homes in a 24-storey tower.

Photo by Raef Grohne
At the edge of Yaletown, in the heart of Downtown Vancouver’s Entertainment District, steps away from the best performance theatres and finest restaurants, is where The Smithe will make its home. Multi award-winning Boffo Developments presents its newest 24-storey mixed-use concrete high rise, located at the corner of Smithe and Cambie streets.
“The Smithe is our first downtown high-rise, and we are building on Boffo’s success of Burnaby’s Jewel I and II towers, along with the nearly completed Modello,” says Karen West, director of marketing and sales. “We have a loyal following of both purchasers and REALTORS® alike.”
Jewel took home first place for best multi-family high rise by the Urban Development Institute, Greater Vancouver Home Building Association, and the Canadian Home Building Association which tells you a lot about Boffo’s reputation.
Designed by GBL Architects, The Smithe is a collection of 94 two- and three-bedroom residences. These homes start from 1,000 square feet with luxurious custom finishings and plenty of parking opportunities for all homeowners and their guests.
Every home will feature nine-foot ceilings, marble stone flooring throughout, and Italian custom kitchens with cabinetry from BinovaTM, complete with Wolf and Sub-Zero appliances, including a 36-inch integrated fridge and a wine temperature-controlled storage system. Ensuites feature a frameless glass shower with flush-set composite stone slab basin and under-lit dual vanities – thoughtful features that emulate the meticulous way Boffo designs their homes.
“Boffo ensures that everything is included, no additional upgrades,” says West. “We have designed for the discerning urban professionals and downsizers who don’t want to compromise on luxury,” she adds.
There are two unique colour palettes – inspired by an exotic palisander or heavily grained walnut. Both are sophisticated and timeless, designed by renowned interior design firm, Trepp Design Inc.
The entire sixth-floor podium level is devoted to both indoor and outdoor spaces for the exclusive use of The Smithe residents. This five-star setting will include lounges with a fully equipped kitchen, appointed with several entertaining spaces with seating vignettes, and fire pits. The fitness centre and yoga space will come complete with top-of-the-line weight-lifting and cardio equipment.
“The amenity lounges will compel residents to use these areas as extensions of their homes, either to mingle with neighbours or host their own larger gatherings,” says West.
Set at the centre of the vibrant arts and events metropolis and surrounded by lots of green space and seawall access, this neighbourhood offers The Smithe residents incredible entertainment and leisure opportunities all within walking distance from their homes.
The Smithe’s 6,000-square-foot sales gallery with 1,400-square-foot display home is now open for previewing. Contact the sales team at 604-689-7003 or info@TheSmithe.ca.
For more information and to register, visit TheSmithe.ca.
“The Smithe is our first downtown high-rise, and we are building on Boffo’s success of Burnaby’s Jewel I and II towers, along with the nearly completed Modello,” says Karen West, director of marketing and sales. “We have a loyal following of both purchasers and REALTORS® alike.”
Jewel took home first place for best multi-family high rise by the Urban Development Institute, Greater Vancouver Home Building Association, and the Canadian Home Building Association which tells you a lot about Boffo’s reputation.
Designed by GBL Architects, The Smithe is a collection of 94 two- and three-bedroom residences. These homes start from 1,000 square feet with luxurious custom finishings and plenty of parking opportunities for all homeowners and their guests.
Every home will feature nine-foot ceilings, marble stone flooring throughout, and Italian custom kitchens with cabinetry from BinovaTM, complete with Wolf and Sub-Zero appliances, including a 36-inch integrated fridge and a wine temperature-controlled storage system. Ensuites feature a frameless glass shower with flush-set composite stone slab basin and under-lit dual vanities – thoughtful features that emulate the meticulous way Boffo designs their homes.
“Boffo ensures that everything is included, no additional upgrades,” says West. “We have designed for the discerning urban professionals and downsizers who don’t want to compromise on luxury,” she adds.
There are two unique colour palettes – inspired by an exotic palisander or heavily grained walnut. Both are sophisticated and timeless, designed by renowned interior design firm, Trepp Design Inc.
The entire sixth-floor podium level is devoted to both indoor and outdoor spaces for the exclusive use of The Smithe residents. This five-star setting will include lounges with a fully equipped kitchen, appointed with several entertaining spaces with seating vignettes, and fire pits. The fitness centre and yoga space will come complete with top-of-the-line weight-lifting and cardio equipment.
“The amenity lounges will compel residents to use these areas as extensions of their homes, either to mingle with neighbours or host their own larger gatherings,” says West.
Set at the centre of the vibrant arts and events metropolis and surrounded by lots of green space and seawall access, this neighbourhood offers The Smithe residents incredible entertainment and leisure opportunities all within walking distance from their homes.
The Smithe’s 6,000-square-foot sales gallery with 1,400-square-foot display home is now open for previewing. Contact the sales team at 604-689-7003 or info@TheSmithe.ca.
For more information and to register, visit TheSmithe.ca.
Original article: REW.ca
Read original article here.
Original article: The Province
Read original aricle here.
