Smith & Farrow – Elevated Living in West Coquitlam
March 19th, 2021
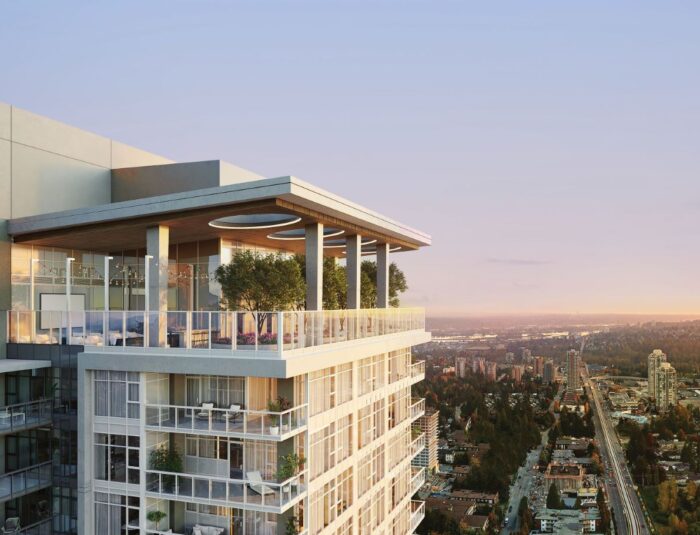
Thoughtfully designed, tastefully appointed, and perfectly positioned in a quiet yet ultra-connected neighbourhood, Smith & Farrow is coming to West Coquitlam. Brought to you by Boffo, this collection of 348 market residences in a 46-storey tower plus a 21-storey, purpose-built rental building offers a unique opportunity to live at the cusp of Burnaby and Coquitlam, surrounded by beautiful mountains and natural woodlands.
“This is a particularly stunning location in West Coquitlam,” says Karen West, director of sales and marketing. “You’re a two-minute walk to the Burquitlam SkyTrain Station, the new Safeway, and an ever-expanding array of retail and restaurants. You can be at Lougheed Town Centre in less than 10 minutes, but because you’re not on a main thoroughfare there’s a quiet sense of serenity.”
Views, she adds, are going to be nothing short of amazing — 360-degree panoramas of the North Shore Mountains, Burnaby Mountain, downtown Vancouver, Metrotown, the Fraser River, and even Mount Baker to the south. So your toughest decision may be choosing the one you’d like to wake up to every day.
AMENITIES WORTH STAYING HOME FOR
Smith & Farrow’s amenities will be the most comprehensive Boffo has ever offered. Here are just a few hints: full-service concierge, multiple lounges, with co-working spaces, media room, meeting/board room, secure parcel delivery room, 65-foot outdoor swimming pool, hot tub, sauna, steam room, fully-equipped fitness centre plus dedicated yoga room, and two music rooms for practice or recitals, and not one but two guests suites.
The crowning glory, though, is Smith & Farrow’s rooftop lounge — an adult-oriented oasis with bar service area, and eclipse doors to an extensive outdoor lounge and separate screening area. Get set for sunset view like you’ve never experienced.
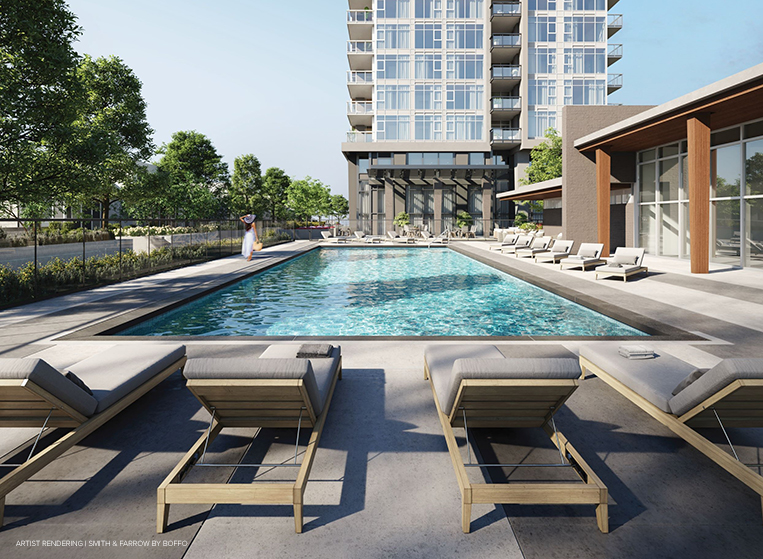
EYE-CATCHING STYLE: GREAT VALUE
“Smith & Farrow is the eighth project we’ve worked on with Chris Dikeakos Architects,” Karen says. “The focus is squarely on flexibility and function with not an inch of wasted space. The results are livable homes that are larger than many in this neighbourhood yet are offered at exceptional value.”
She’s particularly excited to announce that Smith & Farrow is reintroducing Boffo’s signature floorplan, “Plan G” — one of the sales gallery’s two showhomes and displaying the darker “Smith” colour scheme — that wowed buyers at both The Smithe in downtown Vancouver and Modello at Metrotown. “This is not your typical condominium,” she stresses. “By designing it wide and shallow, owners will have 37 feet of continuous windows that completely spans the main living spaces. It creates a ‘single-family-esque’ ambiance that’s filled with natural light and far more flexible than traditional layouts, as a third bedroom can be added.”
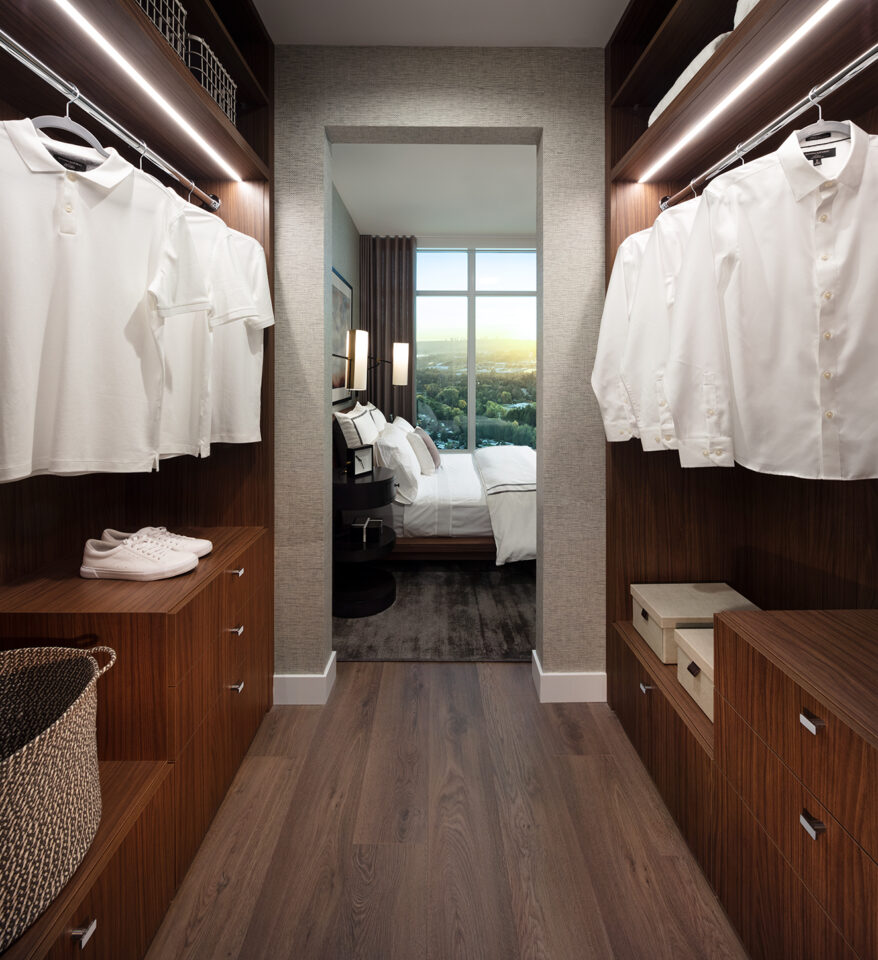
For a different take on Boffo’s no-compromise design, check out the second display home, “Plan H” in the lighter “Farrow” colour palette. Features include the largest balcony in the building, a pantry wall with display niche, and that sought-after rarity in condo living, a kitchen window. “Since not everyone may want a dining-room table, homeowners can choose between a custom trestle-style table — either regular height or counter-height — or a freestanding island. All three choices incorporate the same kitchen cabinetry and countertop stone,” Karen notes. It is a unique feature that honours personal choice.
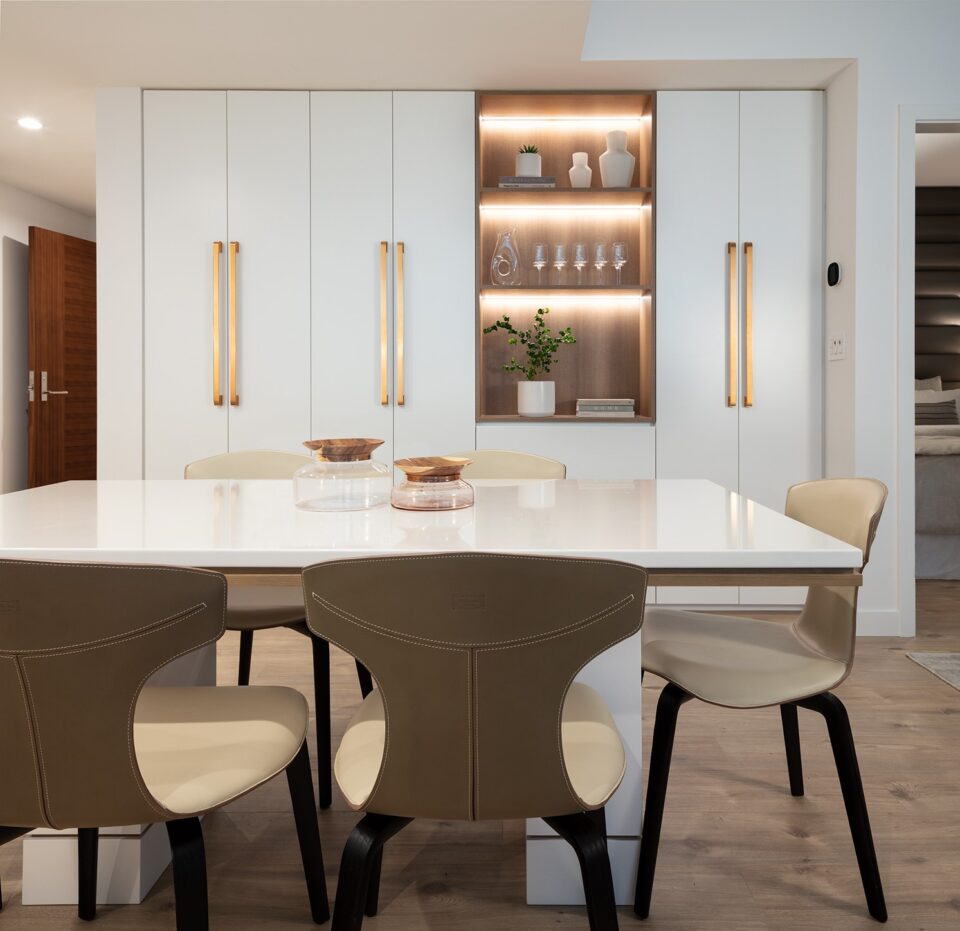
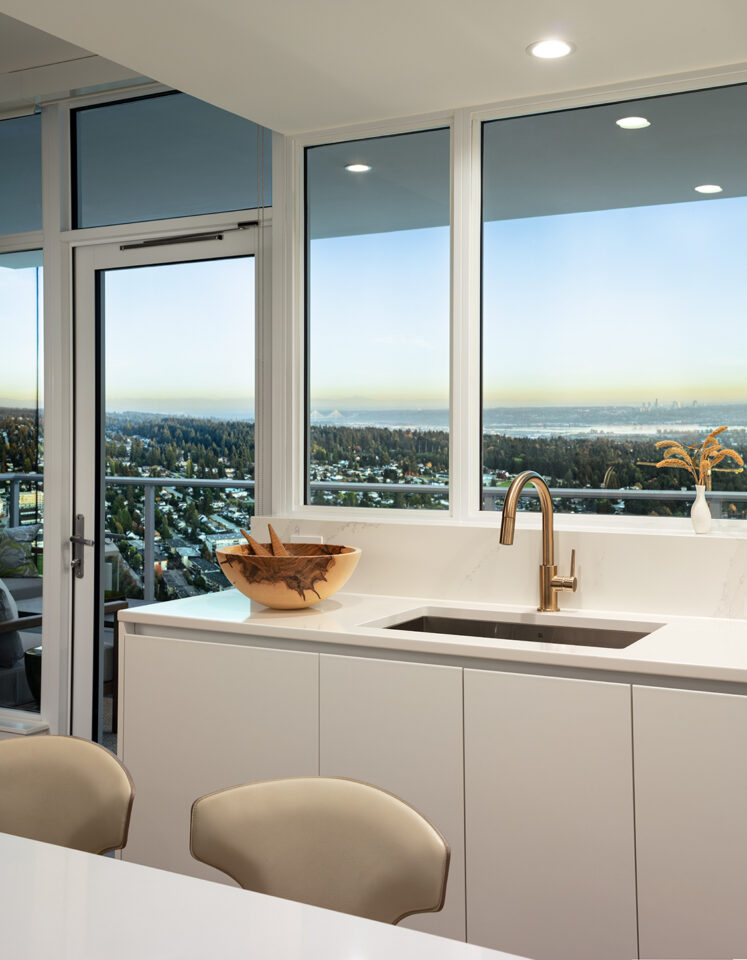
Oh, and here’s another cool, forward-thinking bonus: every home at Smith & Farrow comes with one parking stall and every one of them is EV ready. Greener living just got simpler.
Smith & Farrow is located at 720 Farrow Street in West Coquitlam. The 10,000-square-foot sales gallery is open by appointment at 2100 Springer in Burnaby (at Lougheed). Be sure to register at SmithAndFarrow.ca or call 604.456.0688 to book a private viewing.
Original source – New Home + Condo Guide Feb 6 – 20, 2021
Original article: The Province
Read original aricle here.
