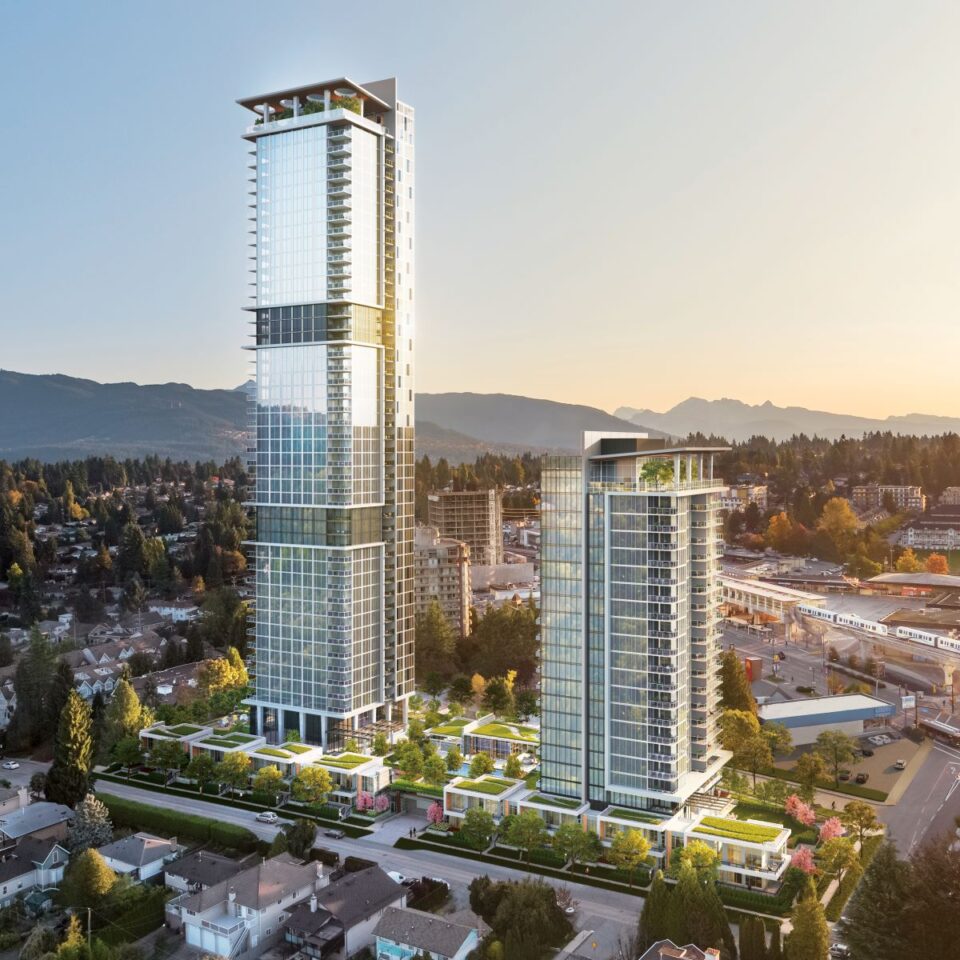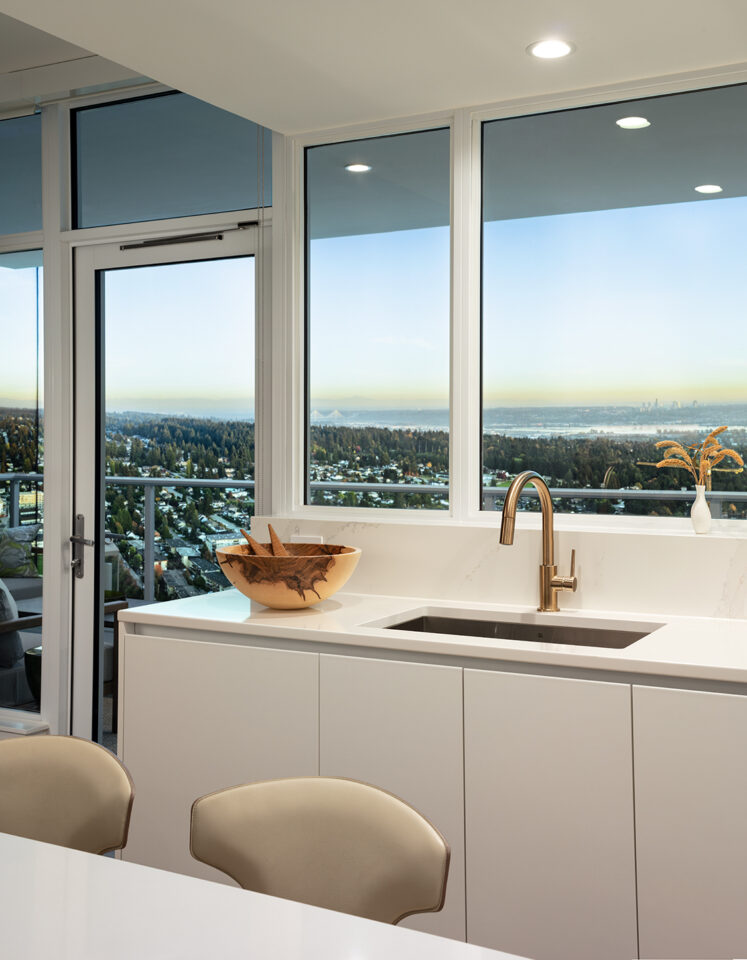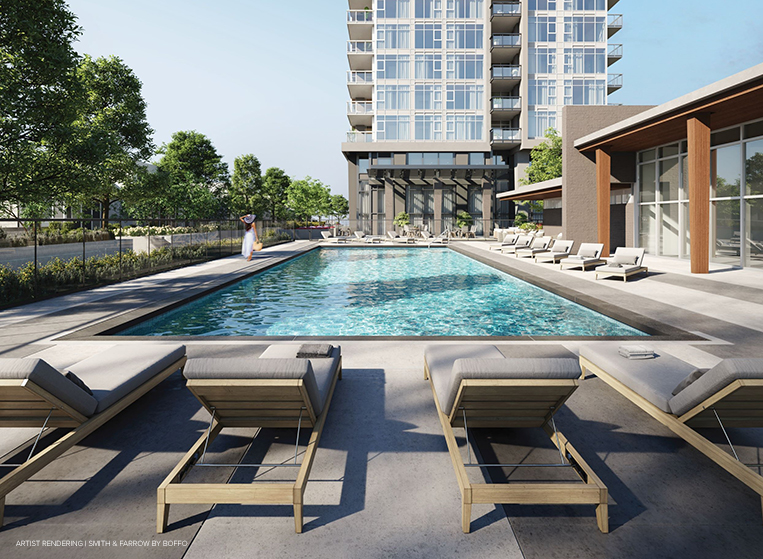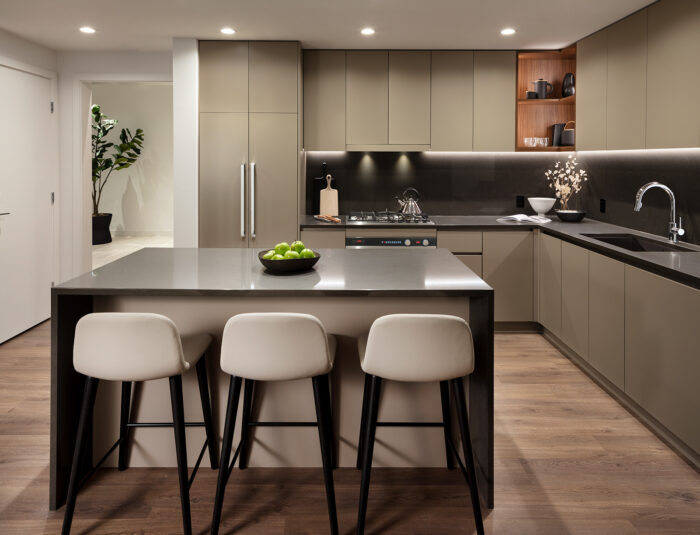“There’s a push and pull with the architects to get a result that is visually pleasing from outside but does not compromise our core value, the floorplan,” says Karen West, Boffo Development’s director of sales and marketing.
Boffo Developments Ltd. has plenty to celebrate in 2021 as it marks 50 years in British Columbia’s home-building sector, the launch of Smith & Farrow, the firm’s 348-unit condo and townhome project in Coquitlam and the developer’s eighth collaboration with Chris Dikeakos Architects (CDA).
The site, bounded by Farrow Street, Smith Avenue and North Road, is just shy of two acres and will include two buildings: the 46-storey Smith & Farrow market condo tower and eight townhomes plus an adjacent 21-storey rental building.
Karen West, Boffo Development’s director of sales and marketing, believes the location, close to the Burquitlam SkyTrain station, the Westcoast Express commuter rail train, and with views of the North Shore Mountains, downtown Vancouver, Burnaby Mountain, Metrotown and the Fraser River along with proximity to schools, parks, restaurants and shopping is one of the best sites in West Coquitlam.

Homeowner and visitor parking is accessed off North Road, while a roundabout with a porte cochère, concierge and lobby facilitates easy pick-ups and drop-offs.
West says while the exterior of Smith & Farrow reflects a modern and stylish addition to the skyline, the company starts the design process with the interior floorplans.
“We design from the inside out to ensure we have good, livable floorplans – there’s a push and pull with the architects to get a result that is visually pleasing from outside but does not compromise our core value, the floorplan,” she says.
“We always try to elevate the offering whatever market we’re in, trying to push a little further while still keeping it affordable,” says West. “There needs to be a sweet spot, elevated but still affordable. It can be a tricky balance because there are things we won’t compromise on, like the size of the units.”
There are eight floorplans per storey (four on the penthouse level). West says the homes, designed for the end-user market, are larger than the average one, two and three-bedroom condo units.
“The homes range from 614 square feet to just over 1,100 square feet (penthouses are 1,477 to 1,715 square feet),” she says, noting all the units have full-size appliances. “You can still be a chef in your own kitchen and not compromise because you have small appliances.”

At Smith & Farrow, Boffo is including two buyer-favourite floorplans from two of its previous projects, The Smithe in downtown Vancouver, and Modello in Burnaby. The G-Plan layout, for west-facing units, is wide and shallow, with 37-feet of continuous windows. The two-bedroom, two-bathroom H-Plan units are on the north-west corner of the building and feature a kitchen with a window, a pantry wall and the largest patios in the tower.
Cabinetry in the kitchens and bathrooms is custom and made locally in contrast to often-imported European cabinets.
“This allows us to have a lot more flexibility and [enables us to] tailor each kitchen layout for each unit, maximize the space and provide as much storage as possible,” she adds, noting the Hafele pull-out organizer in the corner cabinet ensures all the available space is usable.
While the appliances are the same across all units (32-inch refrigerator/freezer, 30-inch gas cooktop and convection oven along with a 27-inch stainless steel sink), buyers can choose from two colour schemes, Smith (dark) and Farrow (light).
Dark quartz countertops and backsplashes along with flat-slab taupe cabinetry and walnut-tone wide-plank laminate flooring define the Smith option, while light countertops, backsplashes with subtle marble-like veining, white cabinetry and light-oak-coloured flooring are highlights of the Farrow palette.
While chrome hardware and faucets are shown in the dark scheme at the sales centre at 2100 Springer Avenue, Burnaby, and champagne-bronze are featured in the light scheme, these fittings are interchangeable, and buyers can choose their preferred finish in either scheme.

Another option for buyers is the choice of a table at dining or counter height.
“This is something special for all floorplans that don’t have an island. The three- by six-foot custom trestle table, with the same quartz as the countertop, are movable and can be either height – people can choose what works best for them – and there are also variations such as a stack of drawers on one side for extra storage,” says West.
Standout features in the bathrooms include mirror-fronted medicine cabinets with integrated lighting panels, large 24-by 24-inch floor and wall tiles and double vanities in the ensuite. In floorplans with one bathroom, buyers can choose to have a shower instead of the standard bathtub, says West.
The development also has 13,000 square feet of indoor amenity space and more than 23,000 square feet of outdoor space, including a kitchen that opens to outdoor barbecue stations and seating areas. Indoor amenities include a fitness studio, a family room that extends to a children’s playground, music rooms, a workshare lounge and a private room for dining or meetings, plus two guest suites to accommodate overnight visitors. The rooftop lounge and outdoor terrace enable all Smith & Farrow residents to enjoy the panoramic views from the top of the tower.
In addition, there is a 65-foot pool, hot tub, pool house, sauna and steam room (for residents of both on-site buildings).
There is also an array of amenities designed to make life that much easier, including smart parcel storage lockers, an outdoor dog run, a pet wash and grooming room, bike facilities and designated parking for Modo cars. Owners’ parking stalls will all be EV ready, says West.
The unit mix appeals to a range of potential homeowners and is attracting some buyers who have purchased units in other Boffo developments – West notes one Modello homeowner has secured units for two grandchildren in Smith & Farrow – and many locals who are also drawn to the project.
Site excavation starts this summer, with completion scheduled for winter 2024.
Project address: 720 Farrow Street, Coquitlam
Developer: Boffo Developments Ltd.
Architect: Chris Dikeakos Architects
Project size: 348 units (340 condos and 8 townhomes)
Number of bedrooms: One, two, three bedrooms
Price: Starting from $499,900
Sales centre: 2100 Springer Avenue, Burnaby (southeast corner at Lougheed)
Centre hours: Previewing by appointment
Phone: 604-456-0688
Website:SmithAndFarrow.ca
Original source – Vancouver Sun
Read original article here.




