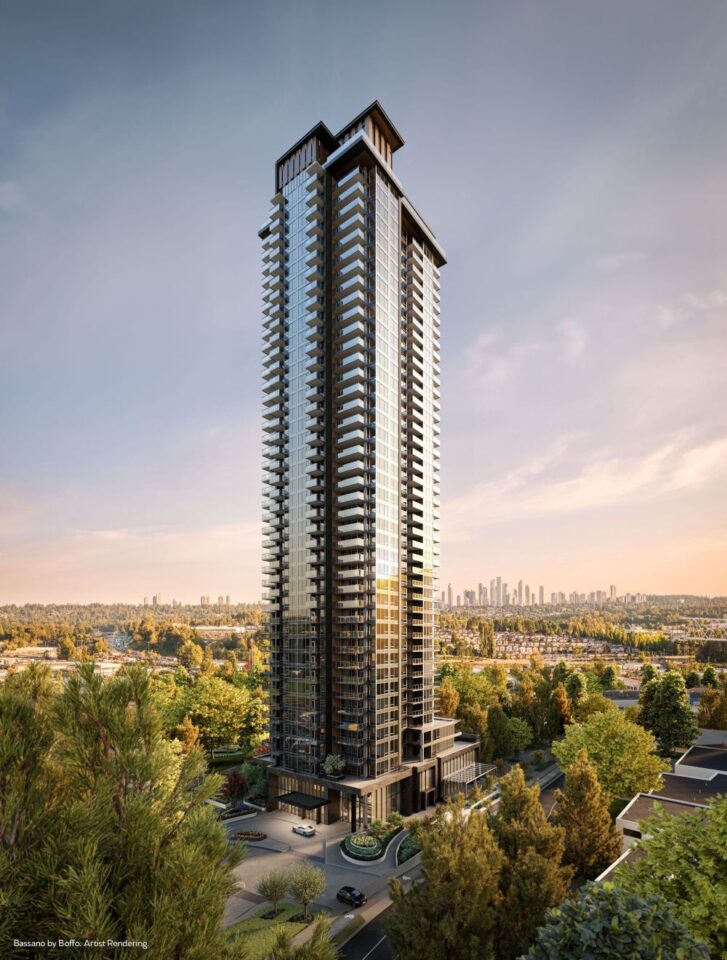First phase of Italian-style 4-tower development in Burnaby includes 300+ condos
May 31st, 2024
The Bassano master plan would see about 1,260 new homes built over the 4-acre Brentwood site.

Boffo Developments is celebrating the launch of its four-tower Bassano master plan in Brentwood.
“Nestled on the cusp of Brentwood, a dynamic and fast-evolving neighbourhood, Bassano offers a contrast with Italian elegance radiating throughout the community and its tranquil park space,” said the Boffo press release.
The first phase is planned as one 43-storey tower with 318 market strata condo units and a commercial space of about 4,155 square feet for a small café or retailer along Springer Avenue.
Boffo plans to complete Tower 1 by 2028.
Currently on the development site at 2100, 2160, 2210 Springer Ave. and 5334 Lougheed Hwy. are older industrial buildings built in the early 1970s and ’80s, according to a city staff report on the development.
The City of Burnaby requires 20 per cent of residential tower’s units to be rentals, but the city made an exception for this development: the required rental units as part of the first two phases are planned at another site owned by Boffo in Royal Oak.
About 93 rental units would be built at 5650 Beresford St. as an interim “swing site” for tenants displaced due to development while their new replacement units are built under Burnaby’s rental-use zoning policy.
The Bassano master plan, named after Bassano del Grappa, a village in Northern Italy near the where the Boffo family hails from, is set a four-minute walk away from Holdom SkyTrain station.
“Bassano is a very special project for the Boffo family – it has been years in the making,” said Karen West, Boffo’s director of sales and marketing, in the press release.
“Connecting the project to their origins in Northern Italy forms a true legacy for this community. The team has worked incredibly hard to curate an authentic ‘Made in Italy’ offering for homeowners who have a sophisticated understanding of the level of detail and craftsmanship that a Boffo home provides.”
The homes are planned with materials and finishings imported directly from Italy, according to the press release, including custom cabinetry, Italian slab backsplashes, full-size Bertazzoni appliances, and Gessi kitchen and bathroom fixtures.
Indoor amenities include a full-service concierge, work-share lounge, a health club with infrared sauna and steam rooms, and more than 41,000 square-feet of combined indoor and outdoor social spaces including a rooftop lounge with panoramic views.
Outdoor amenities feature a 23,000-sq.ft. park with gardens, a children’s play area, bocce court and dog run.
Bassano master plan
The Bassano site, about 4.1 acres in total, plans to incorporate about 1,261 homes in total, using numbers from a 2021 master plan report.
Phase 2 of Bassano is planned as a highrise tower up to 50 storeys tall with about 337 homes, according to the report.
Phase 3 would include two towers up to 42 storeys on a six-storey podium, with 462 condos and 144 non-market rentals.
The three phases are expected to be completed over a 10-year period, but the exact timing of development “will be influenced by market conditions,” according to the report.
Other Brentwood master plans include Bosa’s Brentwood West, Anthem’s South Yards and Grosvenor’s Grosvenor Brentwood which plan for thousands of new multifamily homes.
Burnaby Mayor Mike Hurley has estimated Brentwood will eventually see about 60,000 people living in the neighbourhood.
Read original Burnaby Now article here.
Original article: The Province
Read original aricle here.
