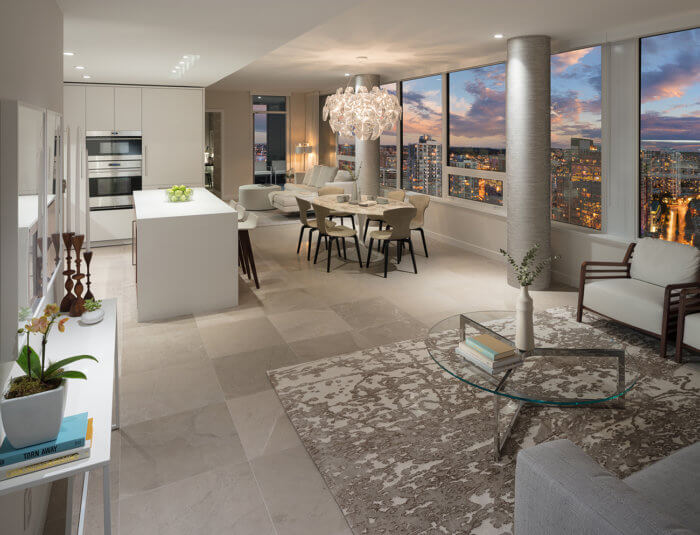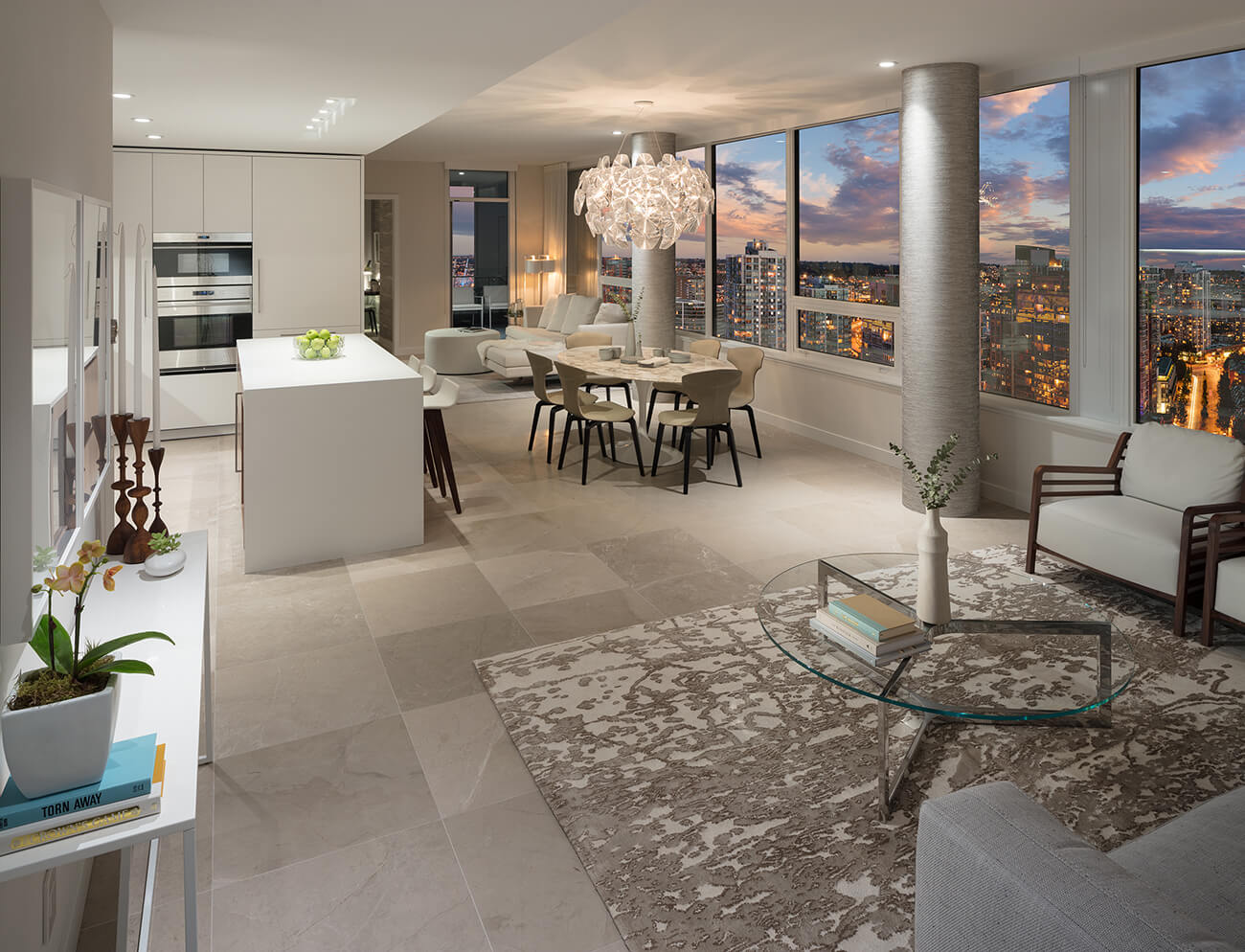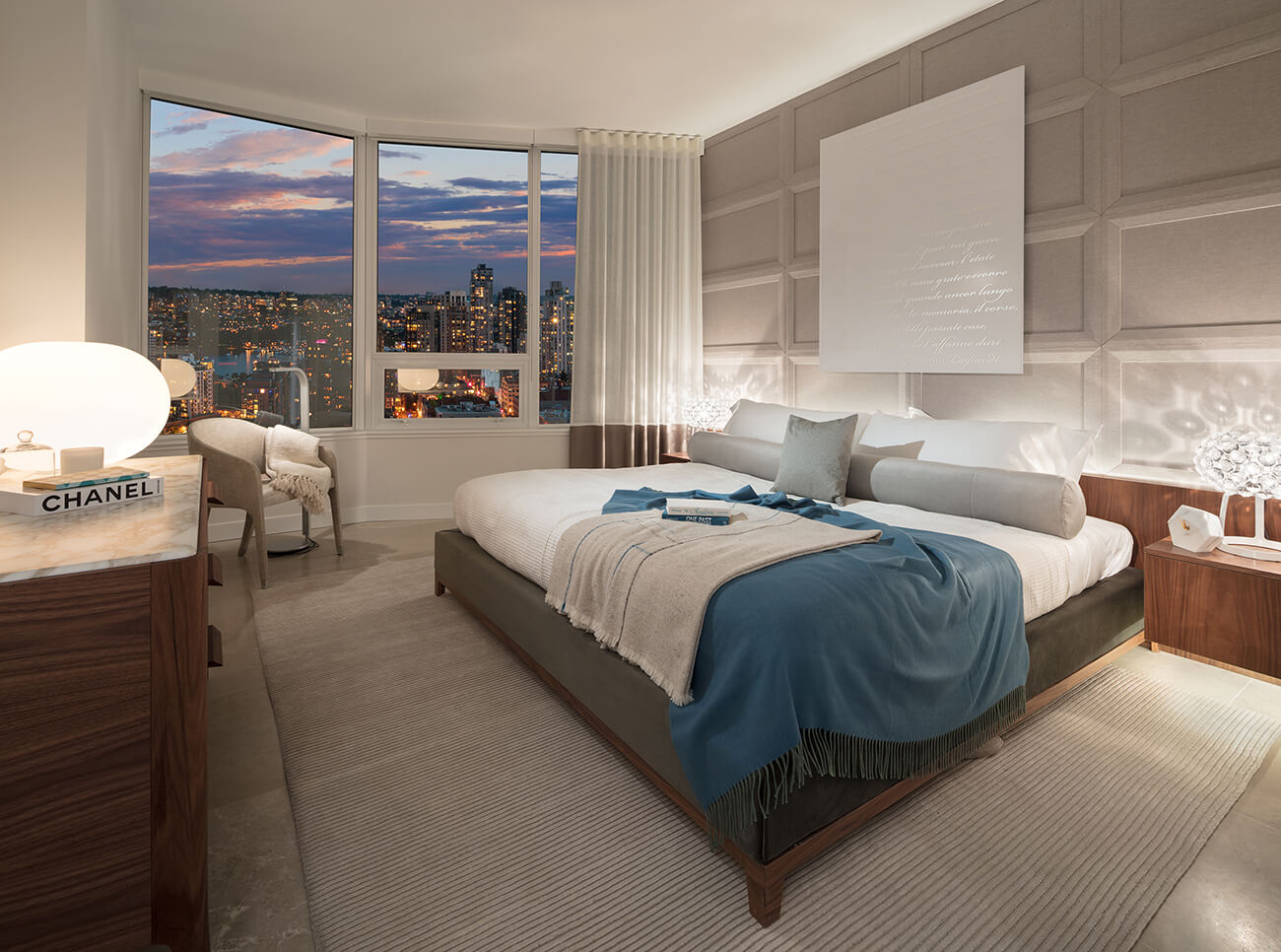Boffo's The Smithe rich with eye-catching details

By Mary Frances Hill

At the display space for The Smithe, Boffo Developments’ planned community of condominiums in downtown Vancouver, designer Scott Trepp responds to the tower’s architecture from the inside out — by embracing the potential of a bright space, bringing beauty to the smallest details and creating a centrepiece in the display space.
GBL Architects designed the building so each unit gets the most access to natural light as possible, thanks to view exposure.
At The Smithe, Boffo takes advantage of the tower’s architectural design to embrace that light with expansive windows and lofty ceilings.
“In Vancouver, it seems we are always eager to maximize light,” says Trepp, principal of Trepp Design Inc.
Boffo sales manager Karen West says the details in the décor get visitors talking, particularly with admiration of individual pieces such as the faceted mirror and a marble-topped dresser in the master bedroom, as well as the oval table in the dining room.

Indeed, Trepp and his team turn the living room and dining room open-concept area into the visual highlight of the display space, with that table, an Eero Saarinen classic, in the centre.
“Situated between the formal living room and the more leisurely family room, the table (along with the modern take on a chandelier) it anchors the space and creates a focal point,” Trepp says. Its form makes it easy for homeowners and guests to circulate between the eating and main living area and encourages socialization at meals.

Trepp’s team turned to Inform Interiors for the metal frame chandelier, a modern spin on a classic, made by Luceplan.
In a master bedroom suite, Trepp Design Inc. has installed a panelled wall treatment that envelops the room in warmth. The specialty product, made by wallcovering specialist Maya Romanoff, adds an uncommon artistry to the room.
“Unlike most wallpapers that are typically meant to provide an overall pattern, this finish is designed to provide a more panelled effect. To this end, we elected to use it on all of the walls of the bedroom, rather than on a single feature wall. The result is less graphic, more ethereal and very painterly.”
The texture and warmth continues with the living room’s white-tufted sectional, and an upholstered ottoman in place of a coffee table. “Given that the family room at the Smithe is a direct extension of the main living spaces, we elected to keep it as sophisticated, light and luxurious as the adjacent dining and living rooms. However, by selecting more casual furnishings… the room blends the best of both form and function.”
In the living room, a big, bold photograph of Paris’ Champs-Elysées provides an eye-catching focal point. “[It] anchors one extremity of the open living, dining and kitchen areas,” Trepp says. “It adds a real sense of personality to the suite.”
The Smithe
What: 23 storeys of residential space comprising 94 two-and three-bedroom homes, built on a sloped 15,000-square-foot site at Smithe and Cambie streets
Where: 885 Cambie Street, Vancouver
Residence sizes and prices: 1,000 – 1,429 square feet (not including penthouses), from $1.2 million
Developer and builder: Boffo Developments
Sales centre address: 1035 Seymour Street, Vancouver
Sales centre hours: noon — 6 p.m., daily
TheSmithe.ca
Photography by Raef Grohne.
Original article: The Province
Read original aricle here.
Original article: The Province
Read original aricle here.
