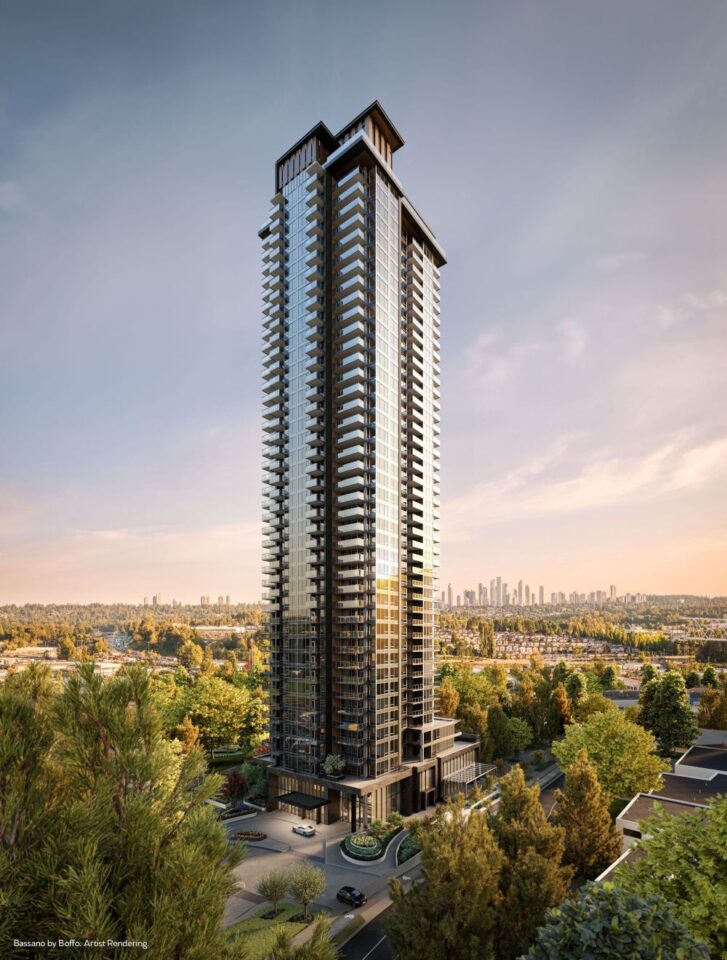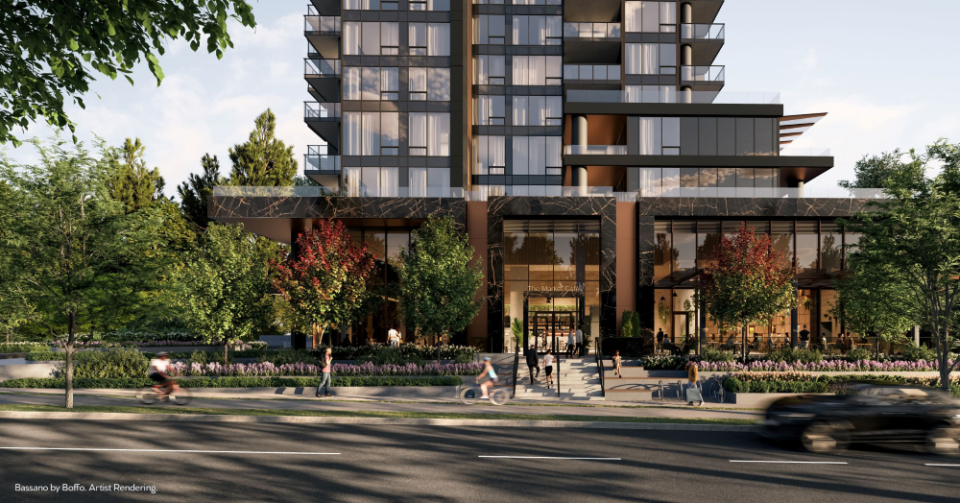
Boffo Developments’ Bassano master-planned community will be located at 2100 Springer Avenue (at Lougheed Highway). Artist Rendering by Supplied by Boffo
On the ground floor, there will be a concierge desk offering 24-hour service, a workshare lounge with tables that can be configured to offer individual spaces or be combined for a boardroom-style meeting, and soundproof pods where residents can make phone calls or participate in Zoom meetings.
The ground-floor plans also include a media lounge with a large-screen TV, a children’s play area, a full catering kitchen, and a dining area that extends to a large covered outdoor area.
On the second floor, plans include a health club with a fully equipped weight room, fitness centre, a yoga-barre studio, infrared sauna, steam room, changing area and showers. This level also includes two guest suites where residents can accommodate overnight visitors.
Instead of a penthouse level, the 43rd floor of the building will be an adult-oriented rooftop lounge with a 3,800-square-foot terrace where residents can relax and enjoy the panoramic views.
Four larger condos, called Executive Homes (1,970 to 2,144 square feet) with large outdoor patios, will be located on levels three and four, the top levels of the podium.

There will be co-working spaces for residents to use at Bassano. ARTIST RENDERING SUPPLIED BY BOFFO
West says one of the building’s differentiators is the floor plate plans that start at level five and go up to level 42.
Boffo’s signature G plan — available in a two- and three-bedroom option — is wide and shallow.
“It’s like you’re living in a single-family house, and it takes almost the entire facade of one of the sides of the building — the span of windows is in excess of 32 feet,” says West.

Kitchen and living area of Boffo’s wide and shallow G plan at Bassano. PHOTO BY RAEF GROHNE
“The next compelling floor plan features our window kitchens in the B, E and H plans. The E and H plans are corner units with windows — you can look outside as you wash the dishes. And that’s a very rare thing to find in condominium living,” says West.
Homebuyers can choose from two colour schemes, says Trepp, a light option and a selection with more contrast.
In the kitchens, imported Italian custom cabinetry anchors the two schemes, with pumice-coloured flat panel doors in the light scheme and grey in the darker palette. The drawer fronts have a slight profile on the top edge so that they feel comfortable, says Trepp.

Plans for amenities at Bassano include a health club with a fully equipped weight room, fitness centre, a yoga-barre studio, infrared sauna, steam room, changing area and showers. ARTIST RENDERING SUPPLIED BY BOFFO
“The things that you touch are really nuanced and finessed,” he adds.
A white quartz countertop and an eight-by-three-feet high stone-look porcelain slab backsplash in the kitchens is a highlight, says Trepp, noting the veins of the porcelain that extend behind an open shelf are aligned, an example of the attention to detail evident throughout the interior design.
In the darker scheme, the countertop is grey, and a black with copper coloured veining porcelain slab backsplash is the attention grabber in the space.
The major appliances are by Bertazzoni, and the tapware is by Gessi: chrome is specified for the lighter scheme, while a black matte finish enhances the darker scheme.

A wood-grain laminate vanity and large mirror with integrated lighting in the stylish bathroom. PHOTO BY RAEF GROHNE
“This is a high-end Italian plumbing line we typically see in private family homes, not so often in multi-family [developments],” says Trepp.
In the en suite bathrooms, large-scale 24- by 24-inch polished Italian porcelain tile will cover the floor and back feature wall, while the wood-grain laminate vanity, large mirror with integrated lighting, and underfloor will complete the stylish space.
Designed by Arcadis, the first Bassano building is slated for completion in 2028, says West.
Project: Bassano
Project address: 2100 Springer Avenue, Burnaby (at Lougheed Hwy and Springer Avenue)
Developer: Boffo Developments Ltd.
Architect: Arcadis
Interior designer: Trepp Design Inc.
Project size: Master-plan includes four towers. First phase: 43 storeys, 318 homes.
Number of bedrooms: One-, two-, and three- bedroom homes
Price: Starting upwards of $800,000
Sales centre: Boffo Sales Gallery, 2100 Springer Avenue, Burnaby
Centre hours: By appointment
Phone: 604.456.0688
Website: boffo.ca/bassano


