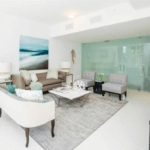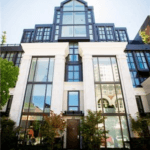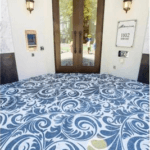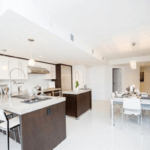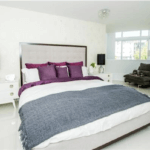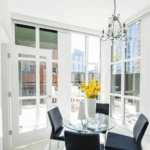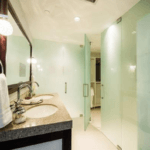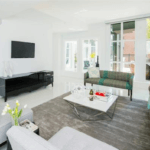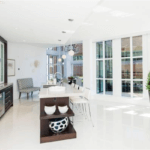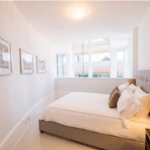ArtemisiaCelebrates the Art of Luxury Living
By Michael Bernard, Special to The Sun
Sunil Sunha knew when he first purchased a suite in a James Schouw-designed project in 2007 that he would be a lucky man to reside in Schouw’s “habitable art” building, Artemisia, in the city’s central district.
Schouw had established his reputation as someone who fussed over the smallest of details three years before with the landmark Grace building.
What Sunha, a motivational consultant, wasn’t prepared for was the walk-through seven years later when the building was finally ready for occupancy.
“It was jaw-dropping,’’ said Sunha, who moved into his 2,200-sq.-ft, two-bedroom-and-den fourth-floor suite in June.
“When I bought it on paper, it was hard to imagine before it was done. It’s something so unique that I don’t think anyone could have imagined it. My friends came in and one said, ‘This is something you expect in Dubai, not in Vancouver. Everything is over the top.’ ”
Schouw, a well-known owner-developer in Vancouver, had conceived of Artemisia — named after the 17th century Italian baroque painter — in 2007. But he ran headlong into the financial meltdown in 2008, a time when he and many other smaller developers found the banks pulling out of many projects. That left him searching for, and finding in 2011, a well-established partner — Boffo Developments — to step in to complete the 21-home downtown development at the southeast corner of Hornby and Helmcken.
Even from a distance, it’s obvious that the building is the stuff of landmarks; inspired by neo-classical architecture, its 30-foot high glass jewel-case windows, cathedral ceilings and white Carrara marble foundation make it unique in the downtown core. Adding to the sense of opulence are crystal chandeliers that bathe the four street-level towers and single tower above the building in a warm light.
The building’s entrance sidewalk features dramatic black-and-white floral mosaic tiles, which are often photographed by passersby. The entrance of double high doors is framed with vertical marble tile pieces.
Owners enter using high-tech bio-metrics based on their unique fingerprint. The wow factor continues as one walks on the flower mosaic tiles between the curved gallery-style walls, topped by yet more crystal chandeliers, to the elevator that serves the six-storey residences.
Traffic has been brisk through the homes, says realtor Ben Amzaleg of Magnum Projects. “We have had almost 600 private groups since we started May 3. That’s an extraordinarily high number for private showings. I think this is a very unique offering. There is nothing close to it in the city right now.”
Amzaleg described many of the groups as downsizers moving out of single-family residences who are attracted by the generous size of the Artemisia homes, which range from 1,500 to 1,800 square feet and up to 3,000 for the penthouses. He divides the viewers between two groups: Those in their 50s and 60s, and the mid-30s to the mid-40s professionals who live and work in the downtown looking for a swanky residence in the city. Their first impressions of the space are hardly uniform. “Some of them love it and some just can’t wrap their head around it.”
No two units within the building are exactly alike. But there are some features common to all. For instance, frosted glass doors are used in the entrance areas of the home and in bathroom areas to give an ultra-modern feel to closet areas while providing discreet storage for everything from coats and hot water tanks to washers and dryers.
Kitchens are equipped with German-made Gaggenau wall ovens, induction cooktops and integrated refrigerators, a brand described by some as the Ferrari of appliances, and drawer-style Sharp microwave units are set in quartzite-countertopped islands. Sinks are double-bowled, deep “farmer style” fittings with premium faucets.
Many of the suites have fine porcelain floors and foot-high baseboards, giving a clean and simple appearance. Doors are a solid and dark wood finished with chromed handles.
Some bathrooms feature a large frameless glass-enclosed shower area that also includes the entire bathtub within the space. Toilets are separate behind frosted glass doors. Other bathrooms feature an antique-inspired bear-claw tub with exposed chrome plumbing and simple his-and-her vanities.
Many of the units feature glass-panelled, minimalist vaulted ceilings up to 25 feet high, which Sunha says is particularly welcome for letting in light on Vancouver’s rainy days. Light is also carried into the suites’ interiors through cutaway loft-style walls for the bedrooms, work spaces providing borrowed views for interior rooms.
Sunha’s suite has balconies off the living room and a bedroom giving him a view of life on Hornby Street below. The elements that have most impressed Sunha since he moved in are the sense of space, and the mechanical systems that allow him his passion of East Indian food without offending others.
“I have been able to buy a 65-inch TV for my living room and still have lots of room. It’s so spaciously laid out that you can put a full house of furniture in here and plus some. I also cook a lot of Indian food, yet when I open a damper, the air and odours are immediately taken out,” he said, adding in previous homes he had to deodorize his rooms to make it comfortable for some guests.
Homes are heated and air-conditioned through the use of geo-thermal equipment, which, along with the fact that there are no shared amenities such as a swimming pool or fitness room, help to keep his strata fee down to about $600 a month. He noted there is the Y and a Steve Nash gym nearby, making in-house facilities unnecessary.
Artemisia
All photographs by Ric Ernst
Project location: 1102 Hornby St., Vancouver
Project size: A six-storey residence; 21 large luxury homes; average of 1,825 sq. ft (ranging from 1,049 – 2,725 sq. ft), one- and two-level homes
Prices: Ranging from $1 million to $3 million
Strata fees: 34 cents / psf / month
Developer: Boffo Developments Ltd
Architect: GBL Architects, Vancouver
Designer: James Schouw & Associates, Vancouver
Sales centre: 1102 Hornby St., Vancouver
Sales contacts: Monique Davidson & Ben Amzaleg
Sales emails: info@ArtemisiaVancouver.ca
Hours: By appointment only
Telephone: Monique Davidson 604.366.3115/ Ben Amzaleg 604.626.2725
Website: ArtemisiaVancouver.ca
Occupancy: April 2014
Source: The Vancouver Sun
view original source HERE
Original article: The Province
Read original aricle here.

